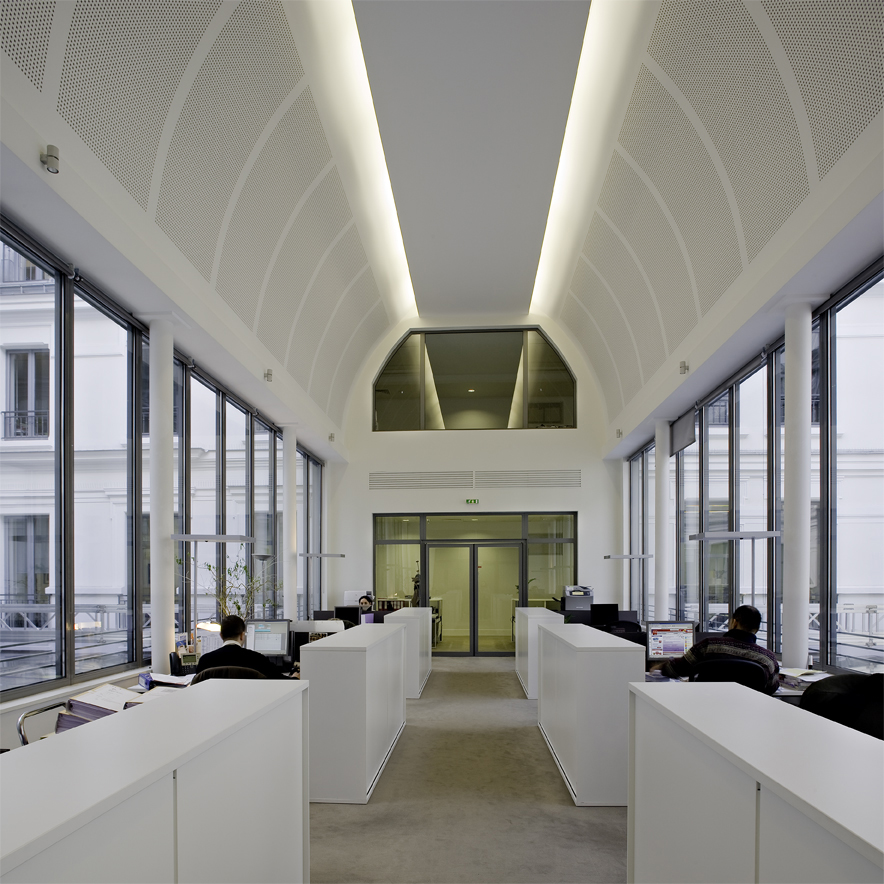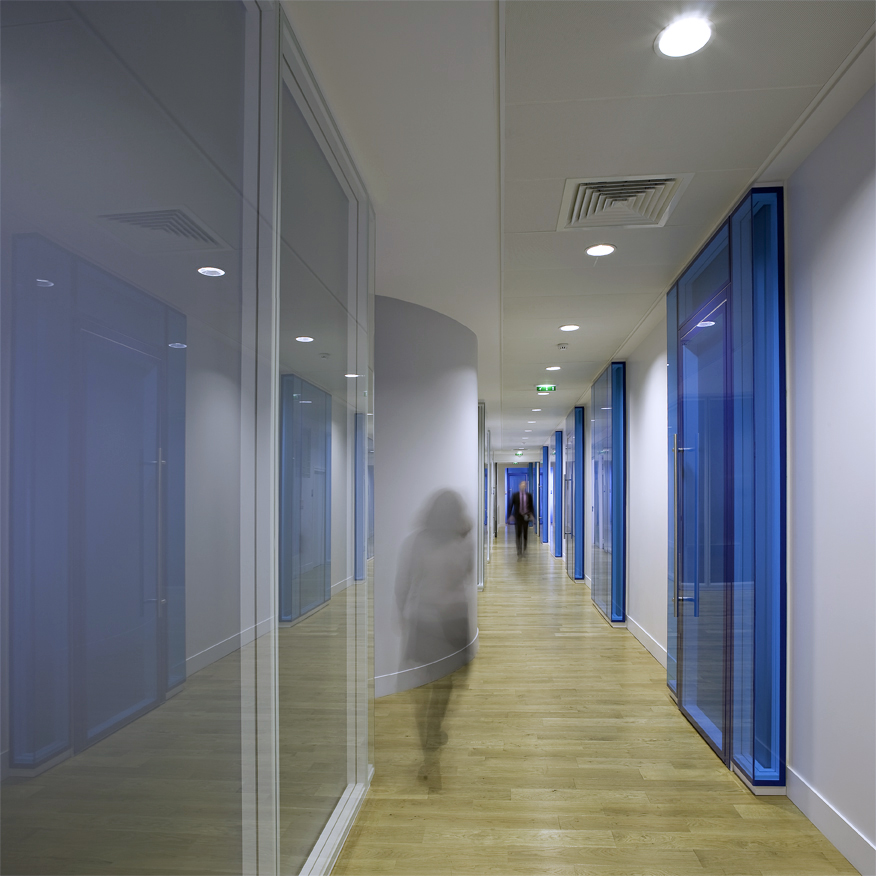

Programme: new headquarters, workspace concept and interior design
Client: DLA Piper LLP
Location: Paris 8e
Surface area: 3,000 m² (32,291.73 ft²)
Services: programming, space planning, interior architecture, furniture project management, signage design, construction project management
Partners: Arcadis; WSP
Total budget: €2.5 M
Delivery: Sept. 2009
The key to the project was to optimise the use of the floors to provide an efficient and flexible workspace. It is spread over four floors of a recently renovated listed building on rue Scribe in Paris. The route from the entrance to reception maximises the impact of the views of the Opera Garnier, full use is made of the double-height volume by transforming it into an efficient and flexible space for the support teams and the third floor, with its great height, naturally houses the client centre. Glass and colour are combined here to create a modern ambience, contrasting with the rich mouldings of the opera façade in the background.



