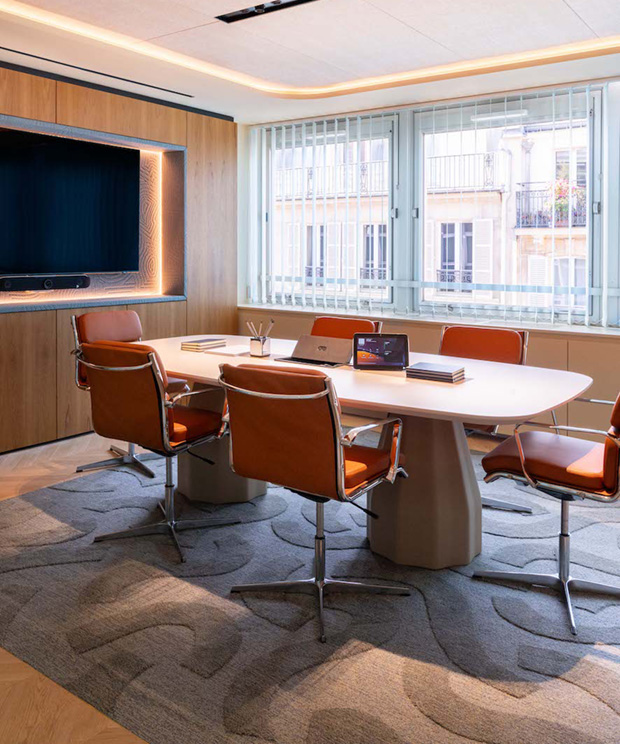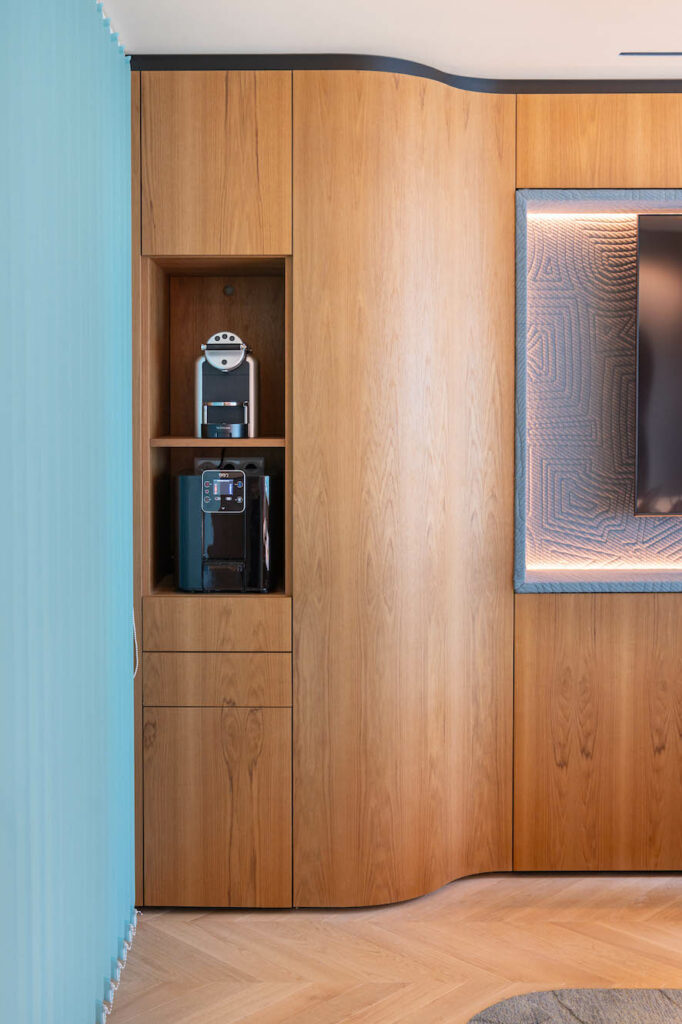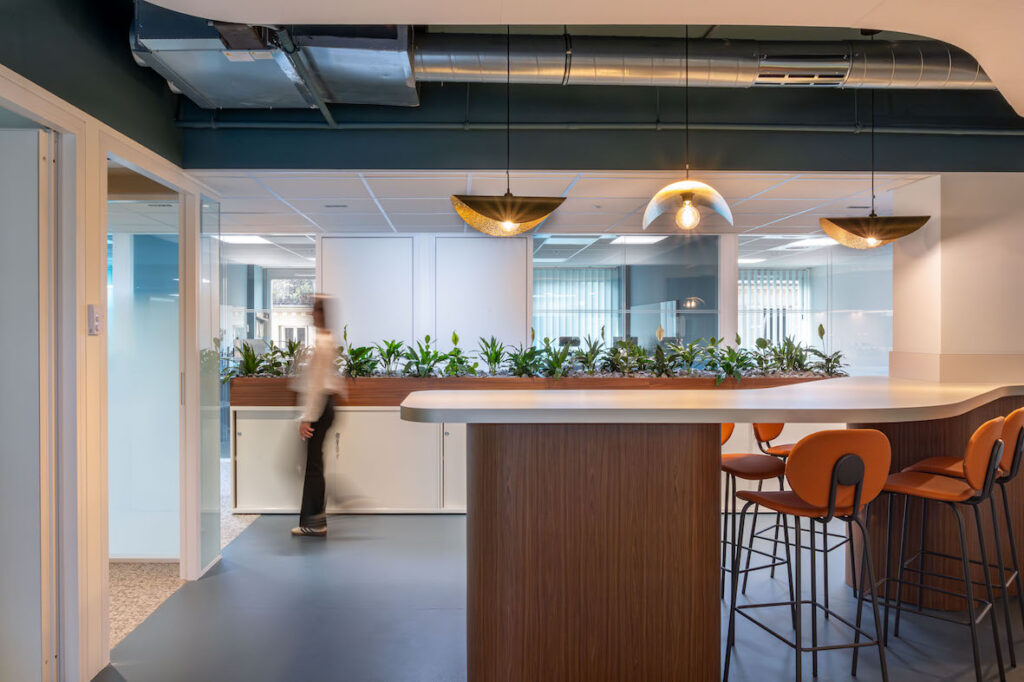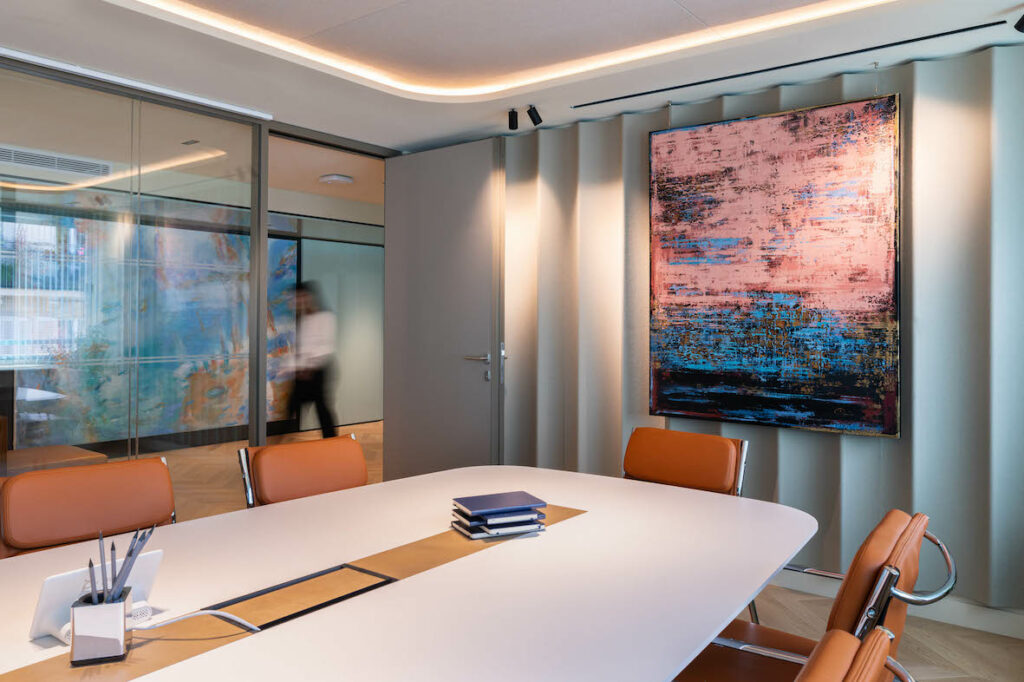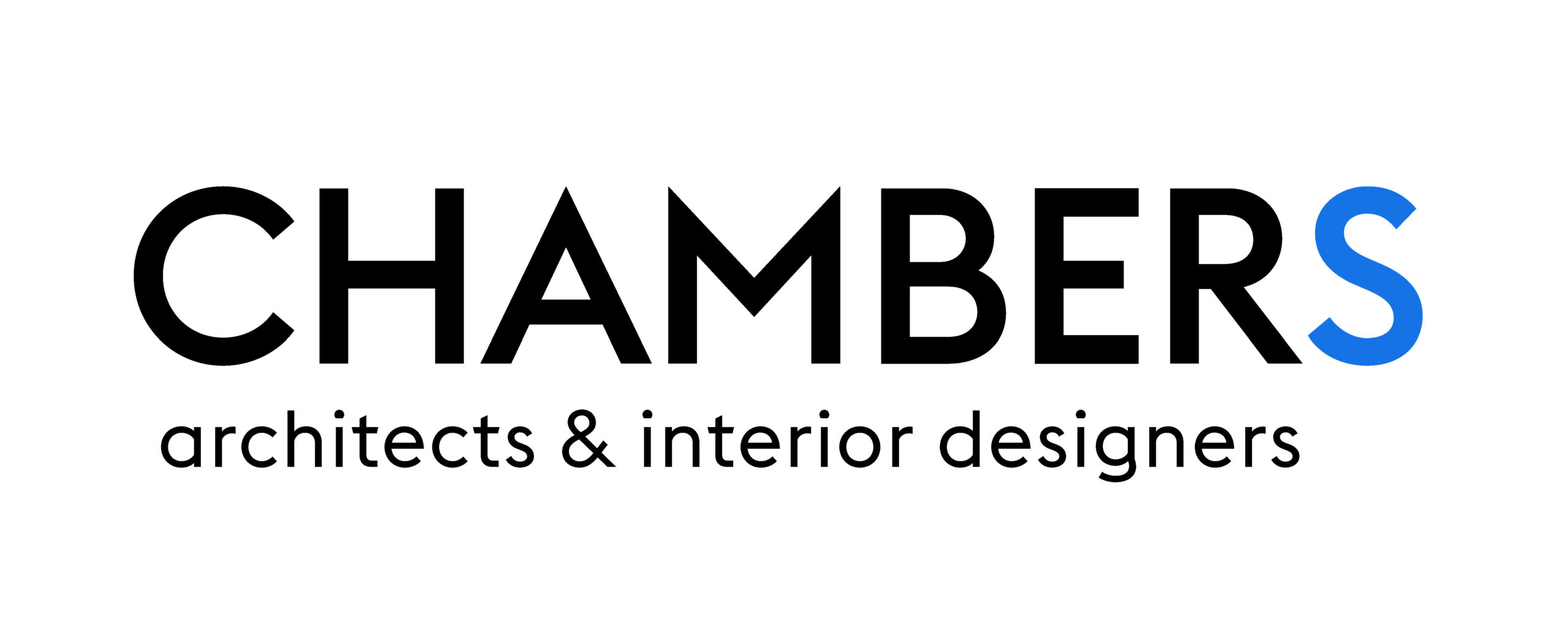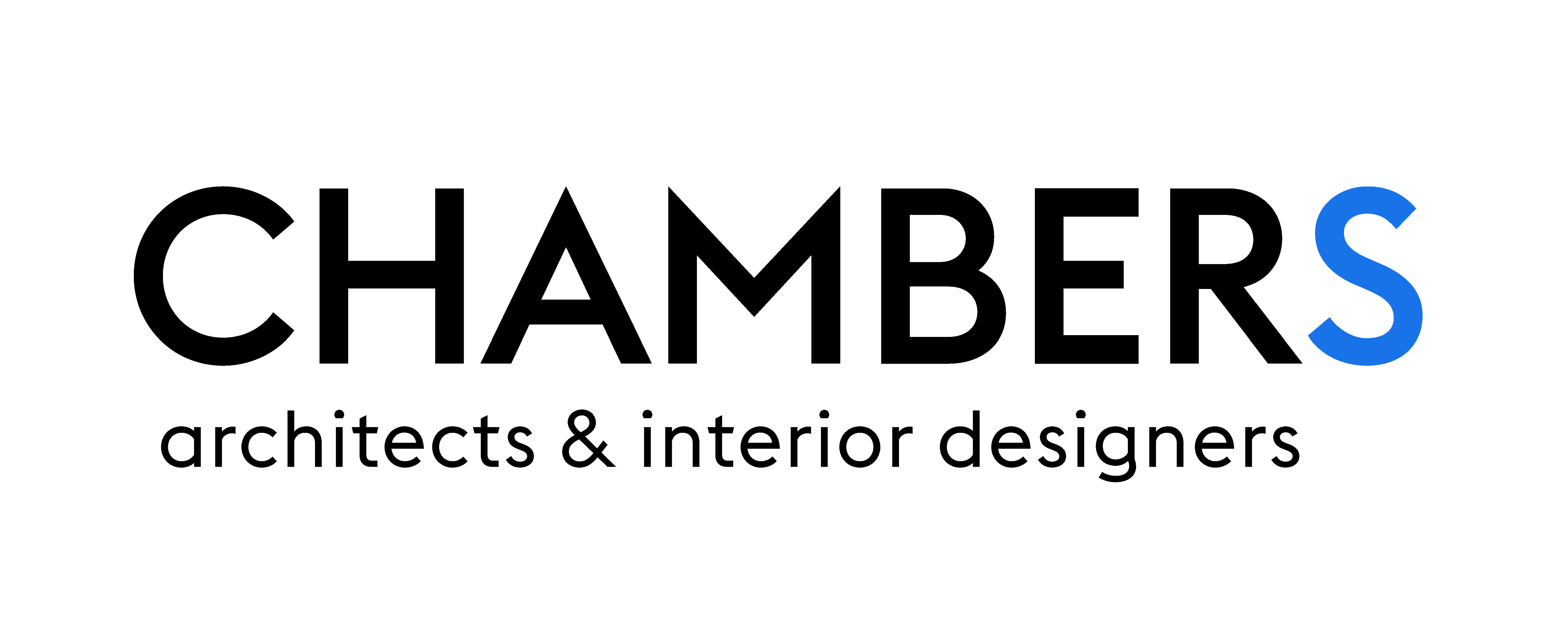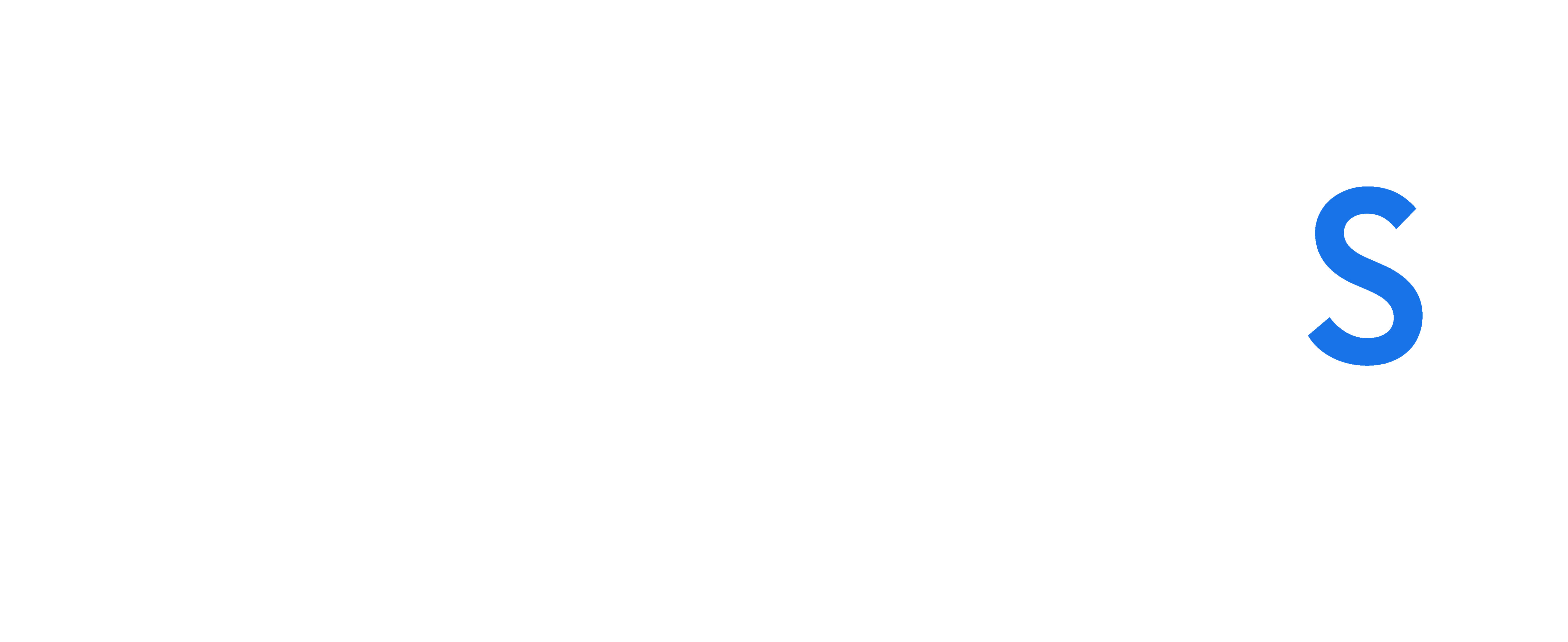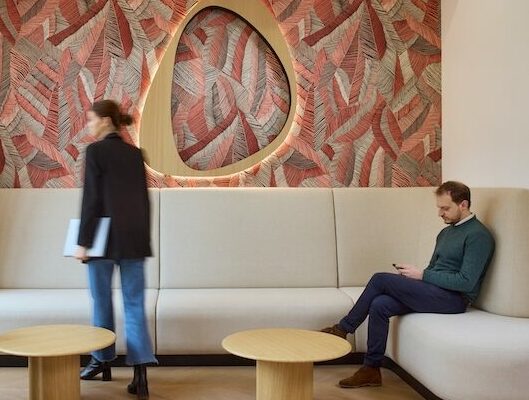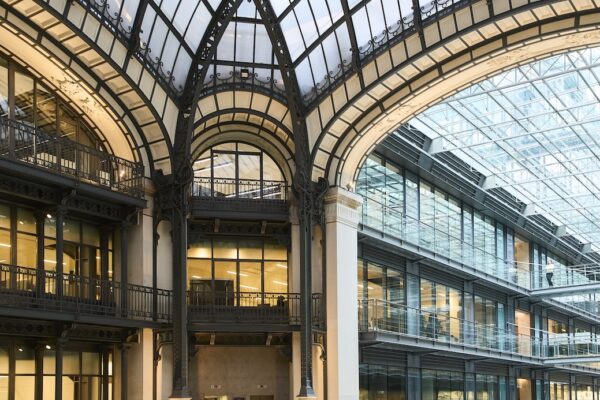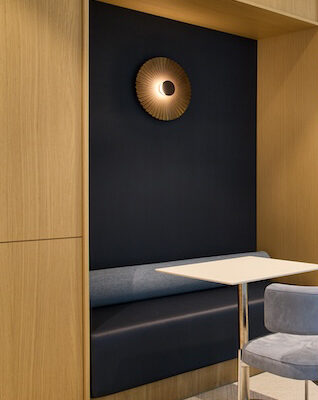Optimum well-being
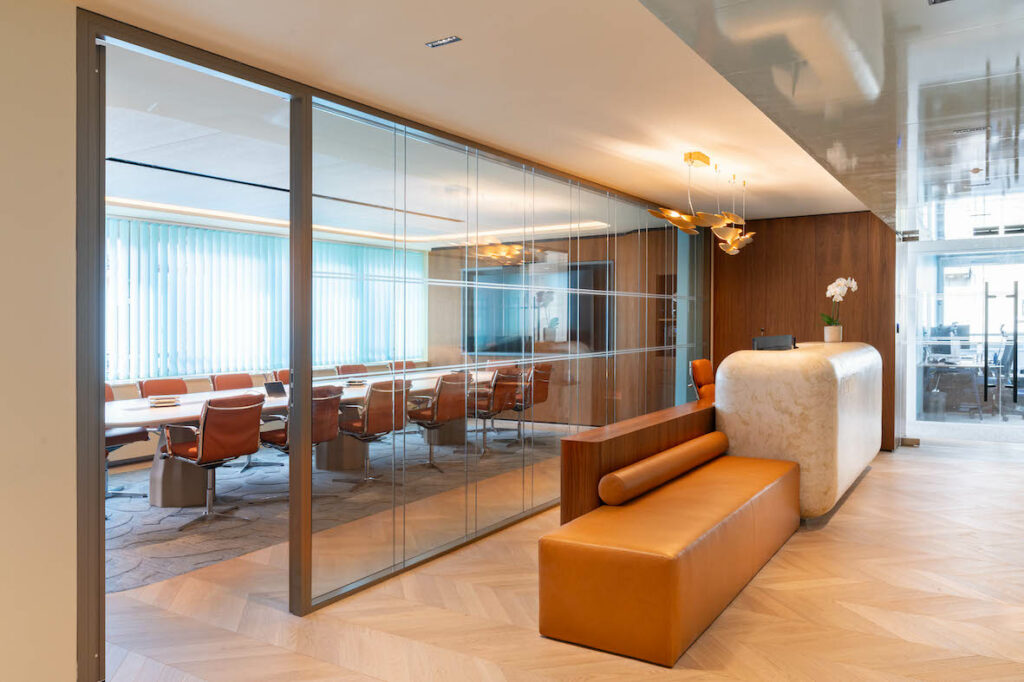
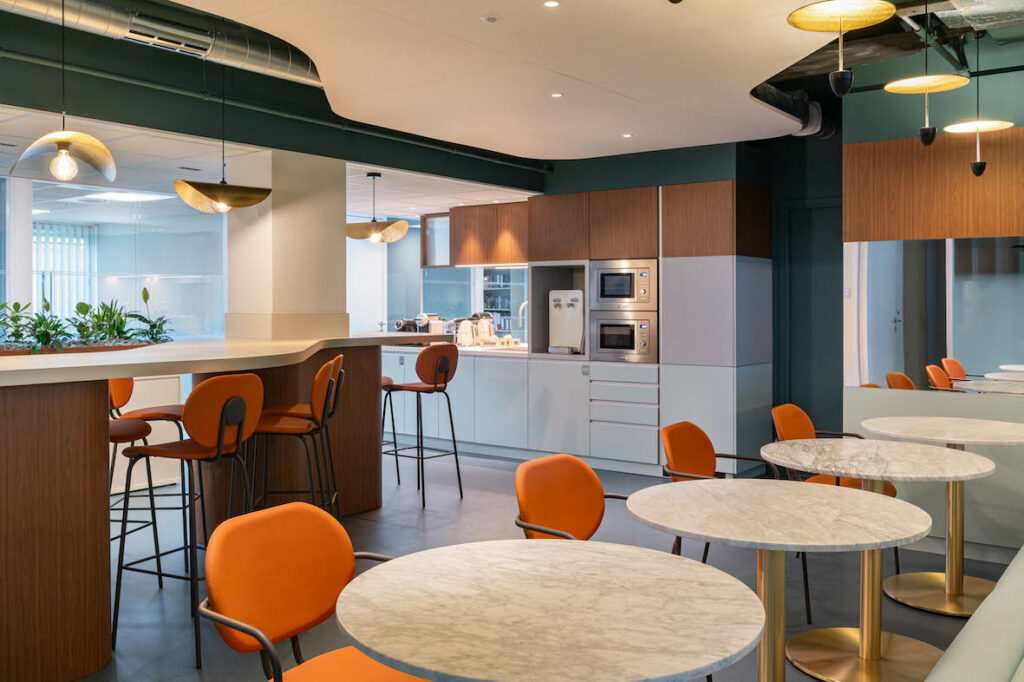
The move of the Paris headquarters of Clyde & Co, an international law firm, from a Haussmann-style building to a rationalist, purely Sixties-style building, still in the 8th arrondissement, is by no means a sudden or hasty choice. For at least three years now, Chambers architects has been studying the question of relocation, testing out a wide range of hypotheses and locations. The program, however, has not changed: to create a place of efficiency, elegance and well-being, where the daily complexity and inconvenience of the premises had ultimately robbed them of all charm; to reduce the overall surface area if necessary, without sacrificing any of the comfort of the sixty or so employees and associates.
The answer was practically contained in the question, but Chambers architects went beyond simple space optimization. In fact, they went beyond it in two ways. Firstly, by going far in rationalizing uses and sharing volumes. In this way, the heart of the 1,000m2 plateau is transformed hour by hour into a cafeteria, a meeting area, a rest area, a meeting place for after-work parties and corporate events... Everything else - reception, individual or shared offices, meeting rooms - is organized around this central space, which communication specialists in search of inspiration would have been quick to rename the "village square". Except that here, the serene atmosphere, the choice of materials - never ostentatious - the soft but natural light speak to us of discreet demands and trust.
And therein undoubtedly lies the other benefit of Clyde & Co's optimization. You don't think about it. You don't see it as you would in a Japanese hotel capsule room. Rather, it blends into the permanent combination of materials, patterns and details, in the tradition of the mythical continental trains of the pre-war era. When style seemed to concede nothing to function.
Project management: Savills France
Photos: Laura Innocente
