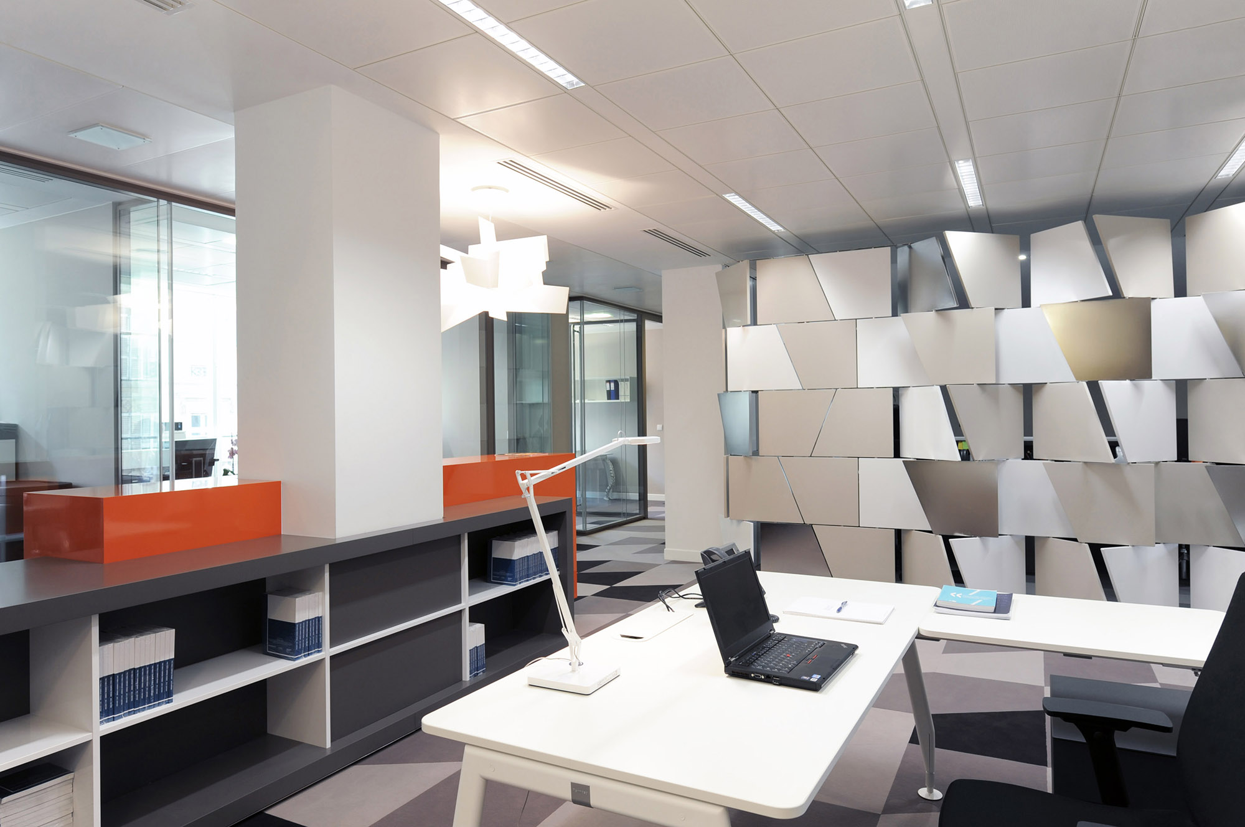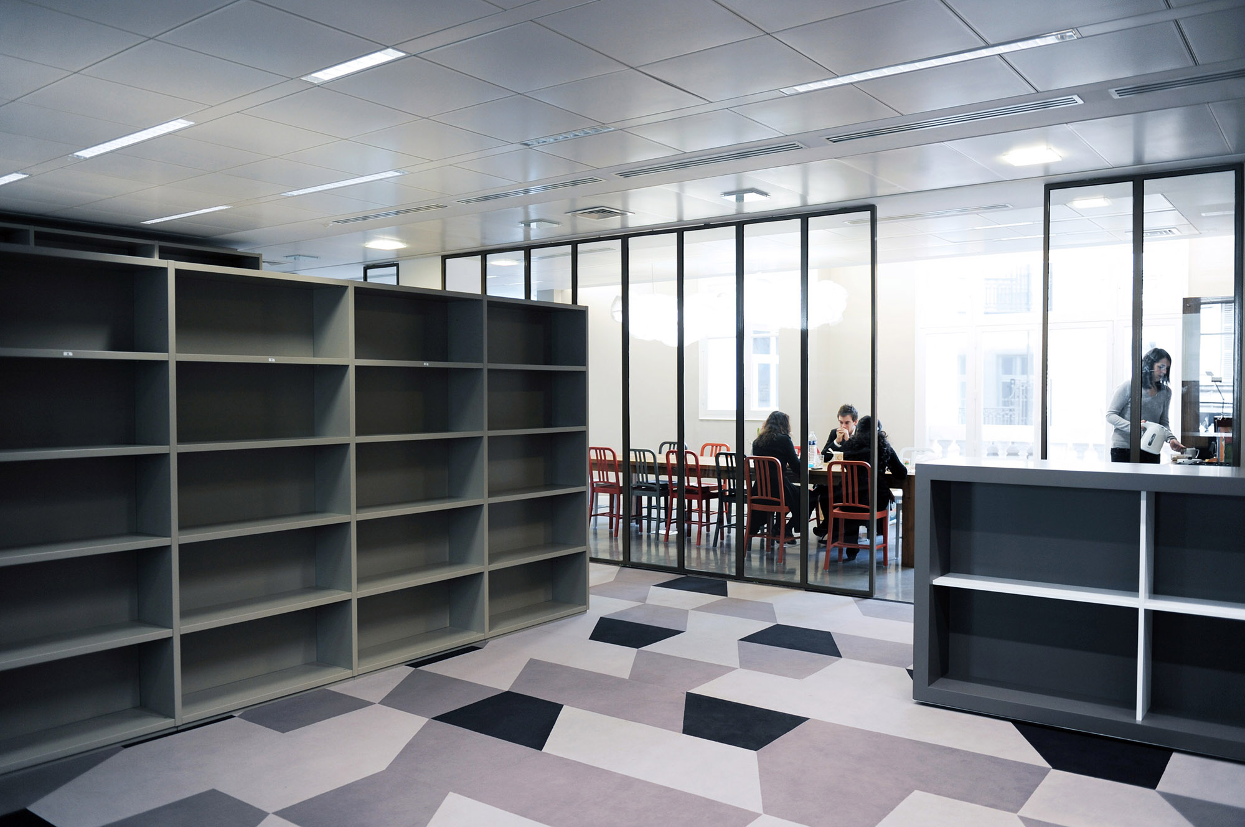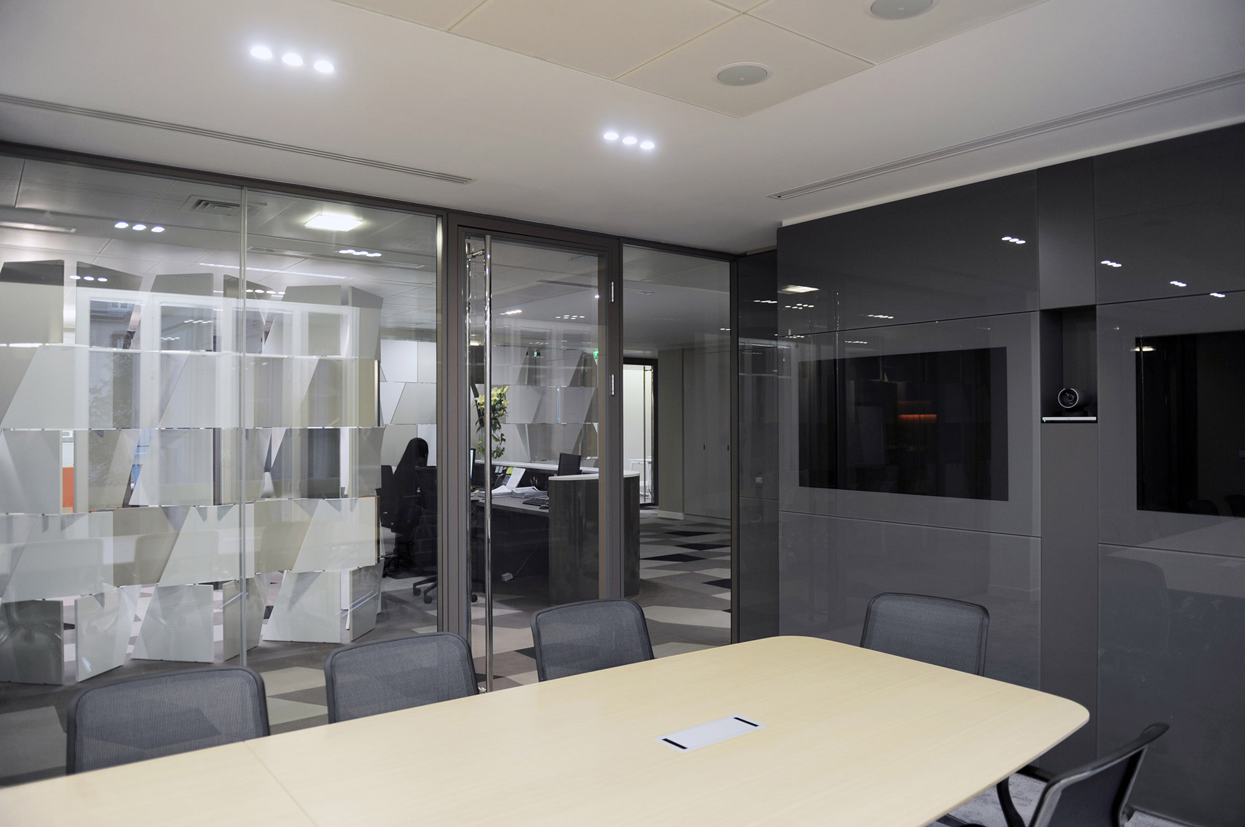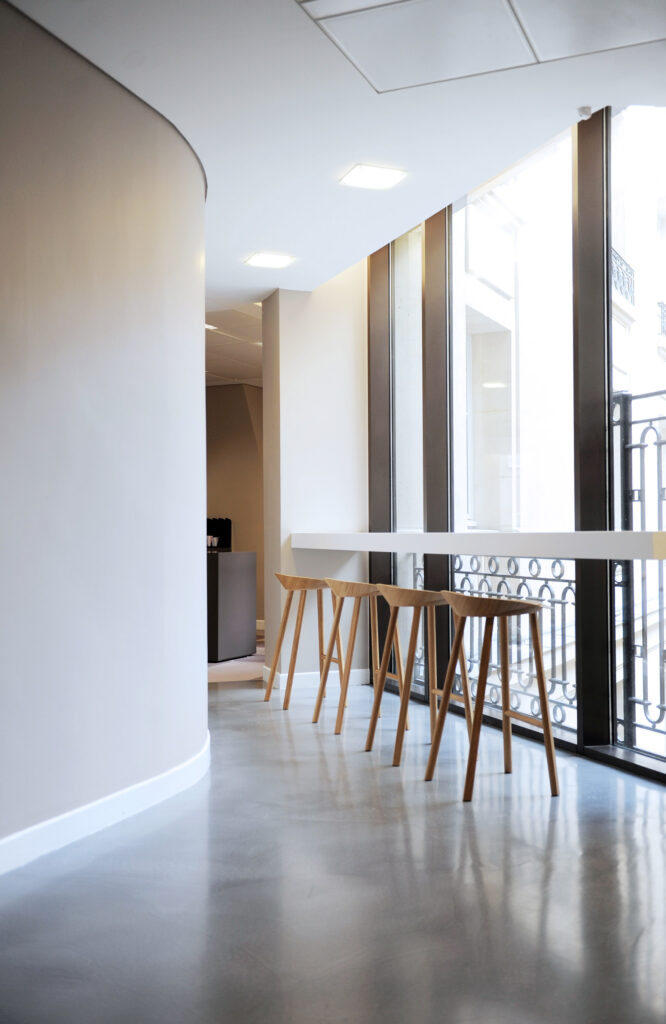McDERMOTT, WILL & EMERY
American law firm
Law firm
An American law firm wanted to express its collective energy and the strength of its momentum with a development project. The project expresses openness, dynamism and a spirit of collaboration, both through the image projected and the organisation of space. All the workspaces are grouped together along a circulation axis dotted with support points: library, archives, printing areas, lunch room etc. By deploying a lively grid on the floor, this axis, which is over 70m long, is intended to be an assertive architectural statement. A hallmark of the practice, the pattern culminates in the reception screen. A reception that breaks with the traditional image of a law firm.
Programme: new headquarters, workspace concept and interior design
Client: McDermott Will & Emery
Location: Paris
Surface area: 4,000 m² (43,055.64 ft²)
Services: building analysis, scheduling, space planning, interior design, project management for furnishings, signage design, project management for construction work
Partners: Régis Grima heritage architect; Gardiner; WSP
Total budget: €3.7 M
Delivery: July 2017







