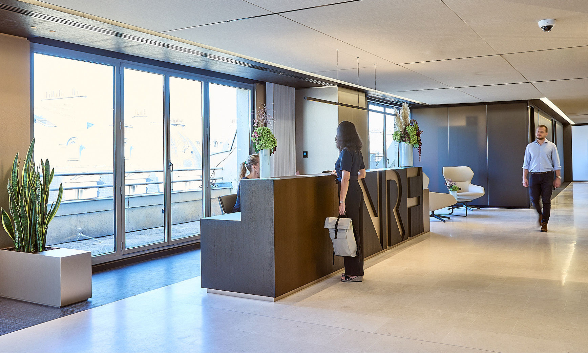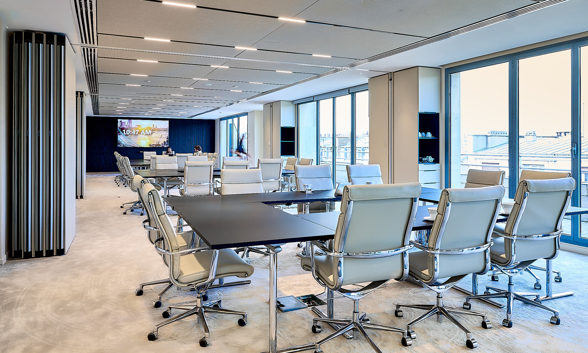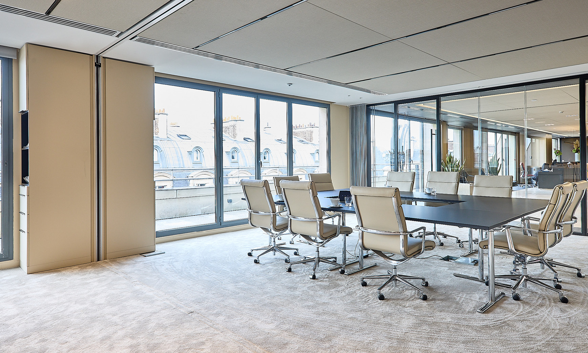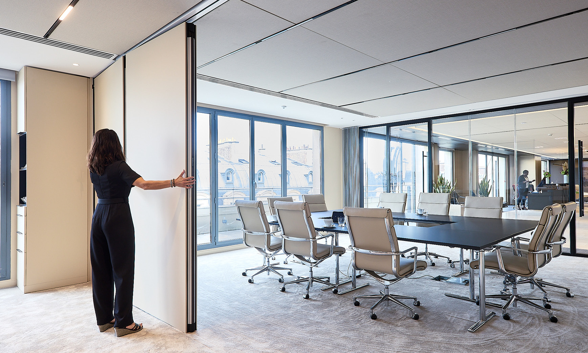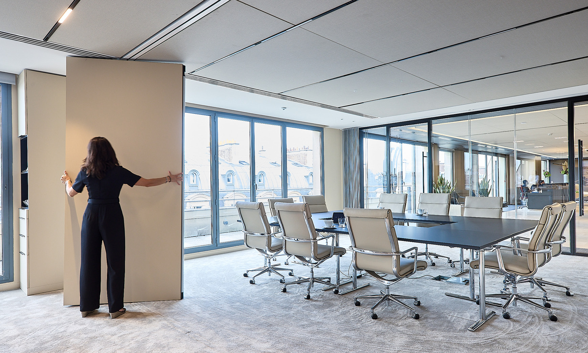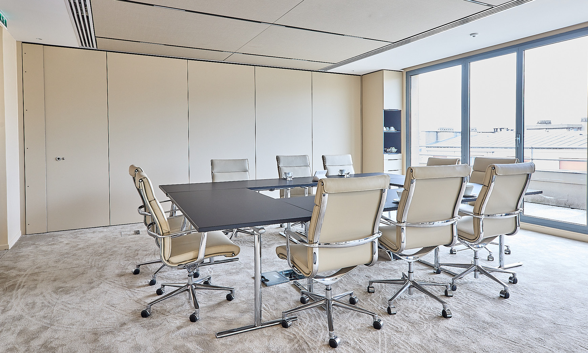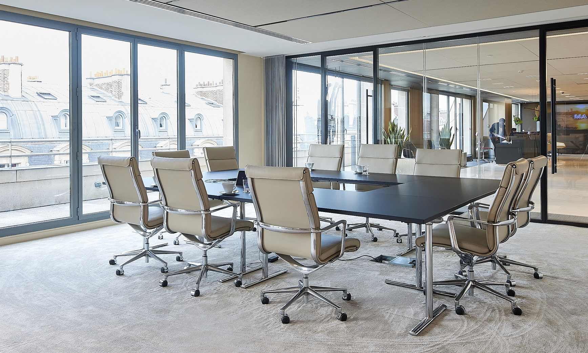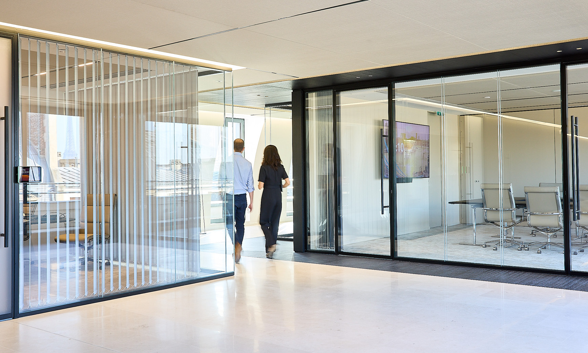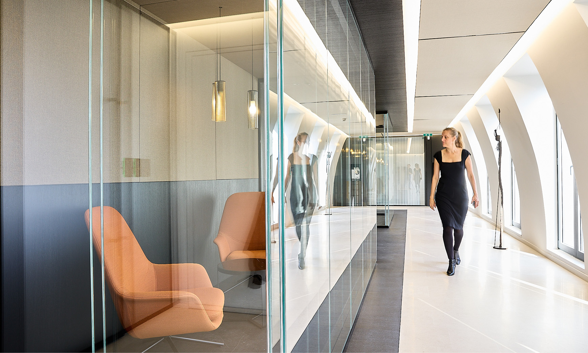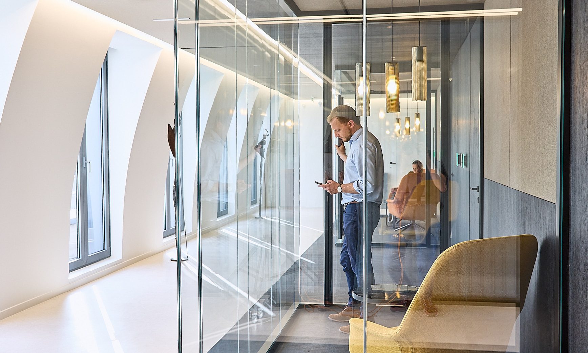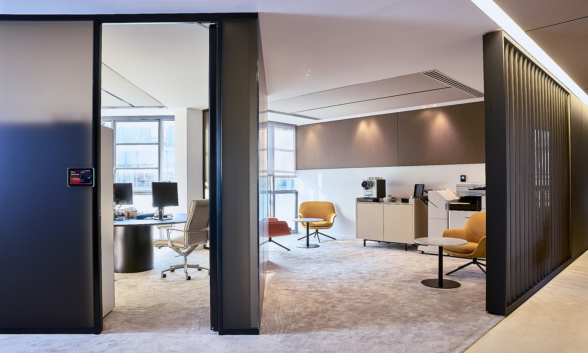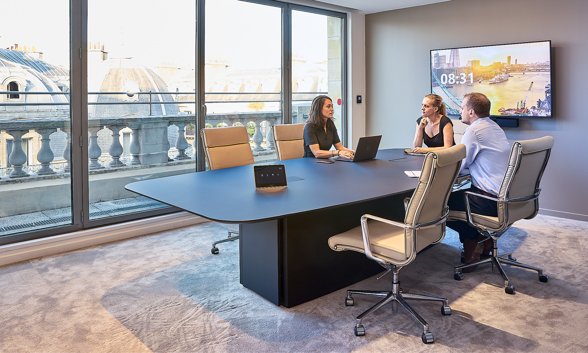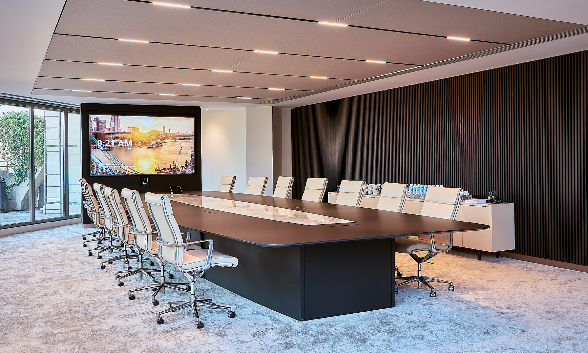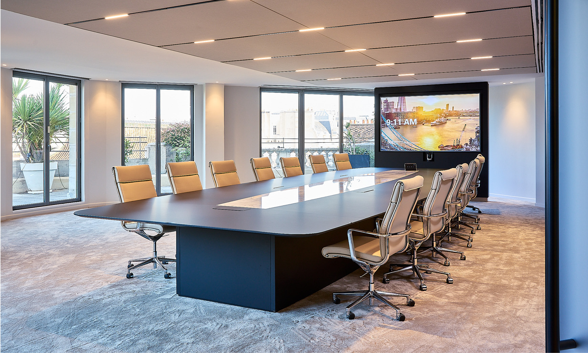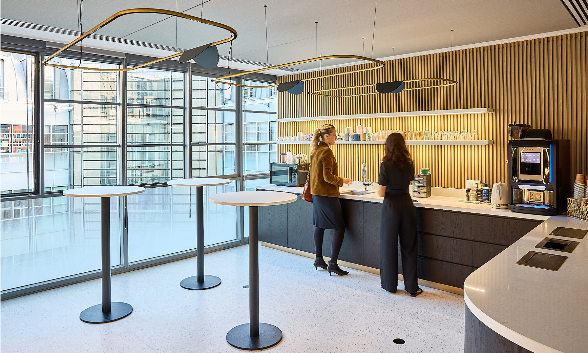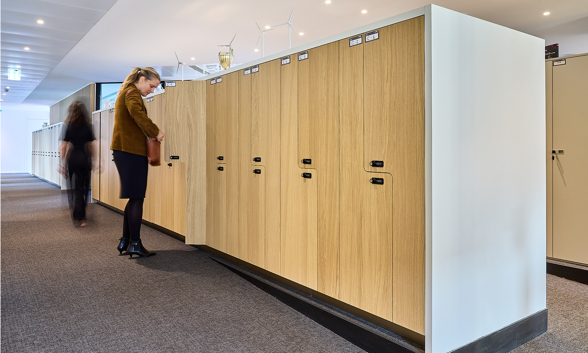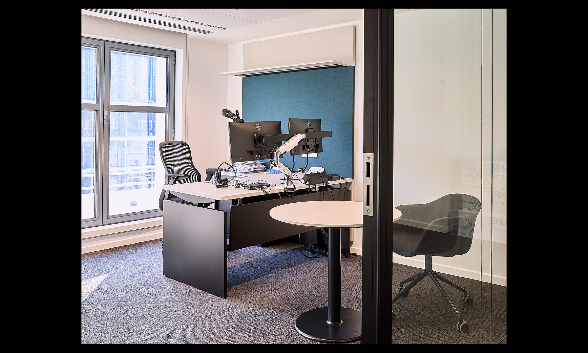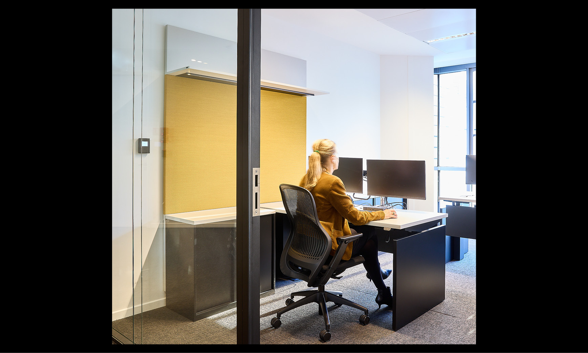Programme : concept workspace et design intérieur
Maître d’ouvrage : Norton Rose Fulbright
Localisation : Paris
Surface : 5 100 m²
Missions : programmation, space planning, architecture d’intérieur, maîtrise d’œuvre mobilier, conception signalétique, maîtrise d’œuvre d’exécution
Partenaires : Turner & Townsend / Deerns / Les Ateliers de l’Éclairage
Budget global : 8 M€
Livraison : mai 2023
Un cabinet d’avocats Parisien en «flex office» avec des bureaux non-attitrés peut paraître surprenant, mais CHAMBERS l’a fait avec ce projet de rénovation des locaux du cabinet d’affaires international, Norton Rose Fulbright. La réalisation renouvelle de fond en comble l’expérience client et permet la croissance des équipes sur une surface réduite. La conception architecturale s’appuie sur les codes de l’hôtellerie pour mettre la qualité d’accueil des clients au cœur des enjeux du projet. Les espaces de travail sont conçus pour offrir aux équipes davantage d’opportunités pour collaborer entre départements avec une nouveauté, le «workcafé», pour l’échange entre clients et collaborateurs. CHAMBERS a mené une série d’enquêtes et d’ateliers de travail pour construire le projet avec les associés et les collaborateurs y compris pour mettre en résonance les valeurs du cabinet avec l’image du projet



