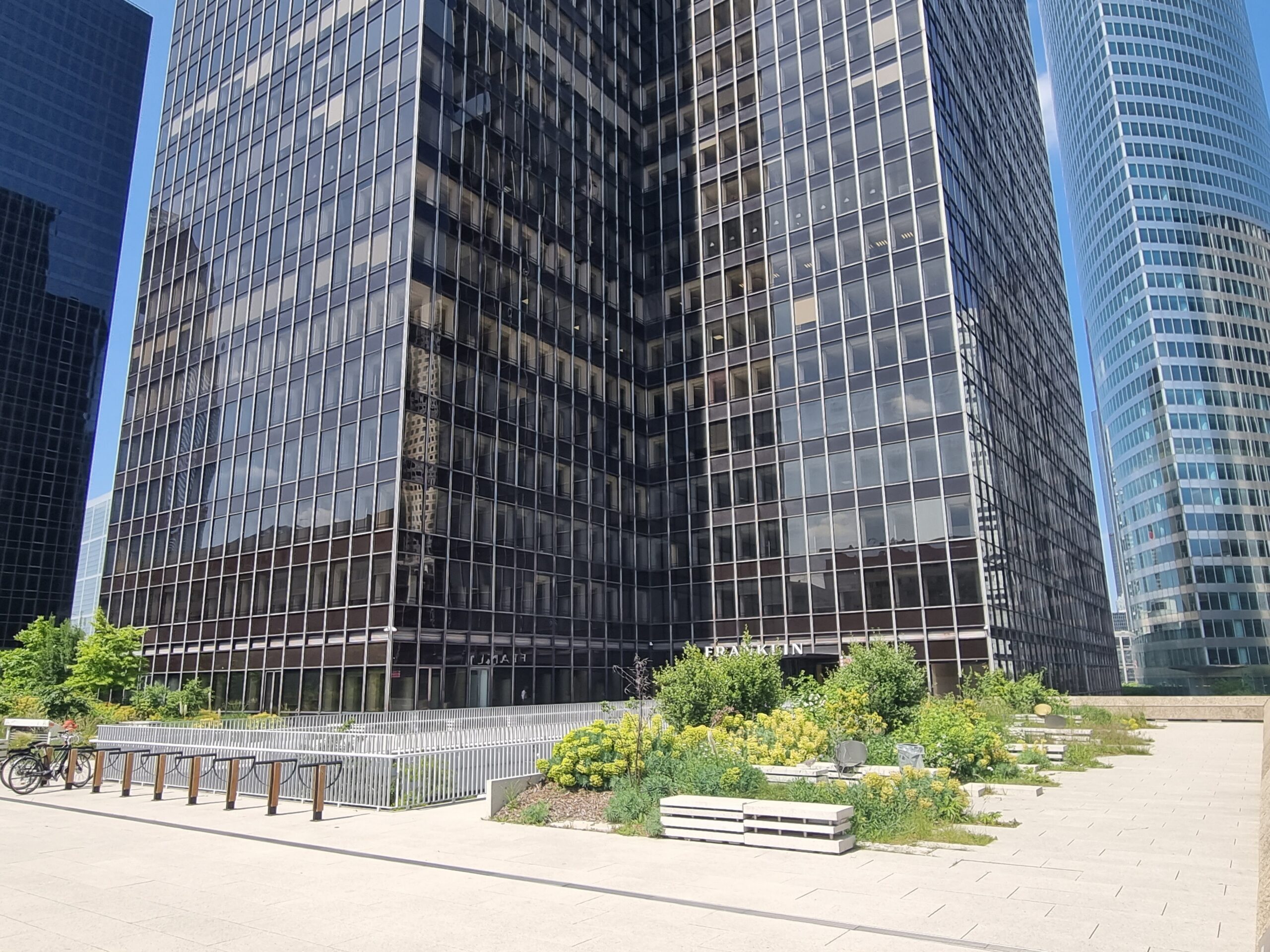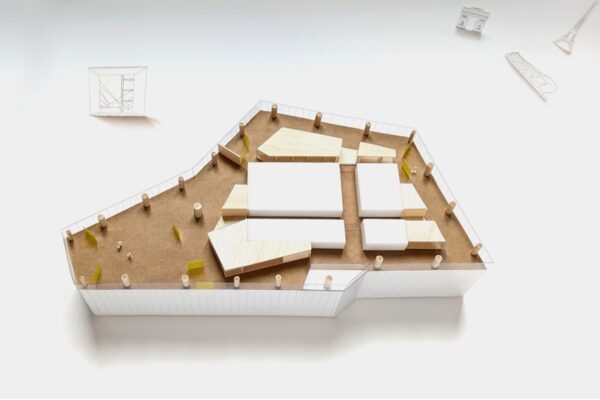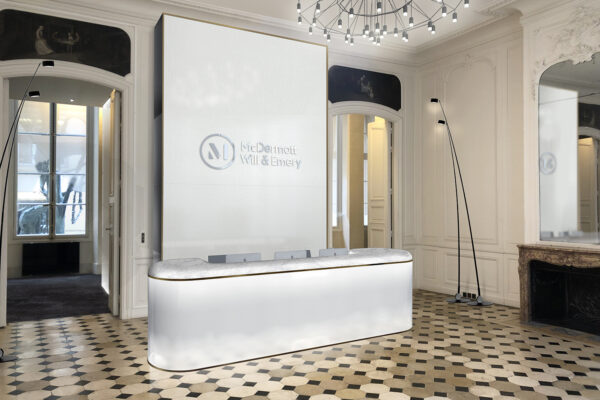Franklin, IGH becomes ERP

Chambers architects is currently working on a project for Soremi, a real estate company based in the Paris region, to convert office space into a higher education establishment. The project is being developed on the two floors of the base of the Franklin Tower in La Défense. Integrating an ERP into a high-rise building is a simple equation, but its technical and administrative solution is complex. Just because a high-rise building accommodates hundreds of employees doesn't mean that it can accommodate hundreds of students as an ERP. With its classrooms, a school significantly increases occupancy density: up to 5m² per person, around 50% more than an office space. Regulations therefore require more staircases, emergency exits and technical equipment, particularly ventilation, than for a high-rise building. The facade, which incorporates new accesses to the first floor on the slab, has also been redesigned at base level, to differentiate the site in a tower that has become multifunctional.





