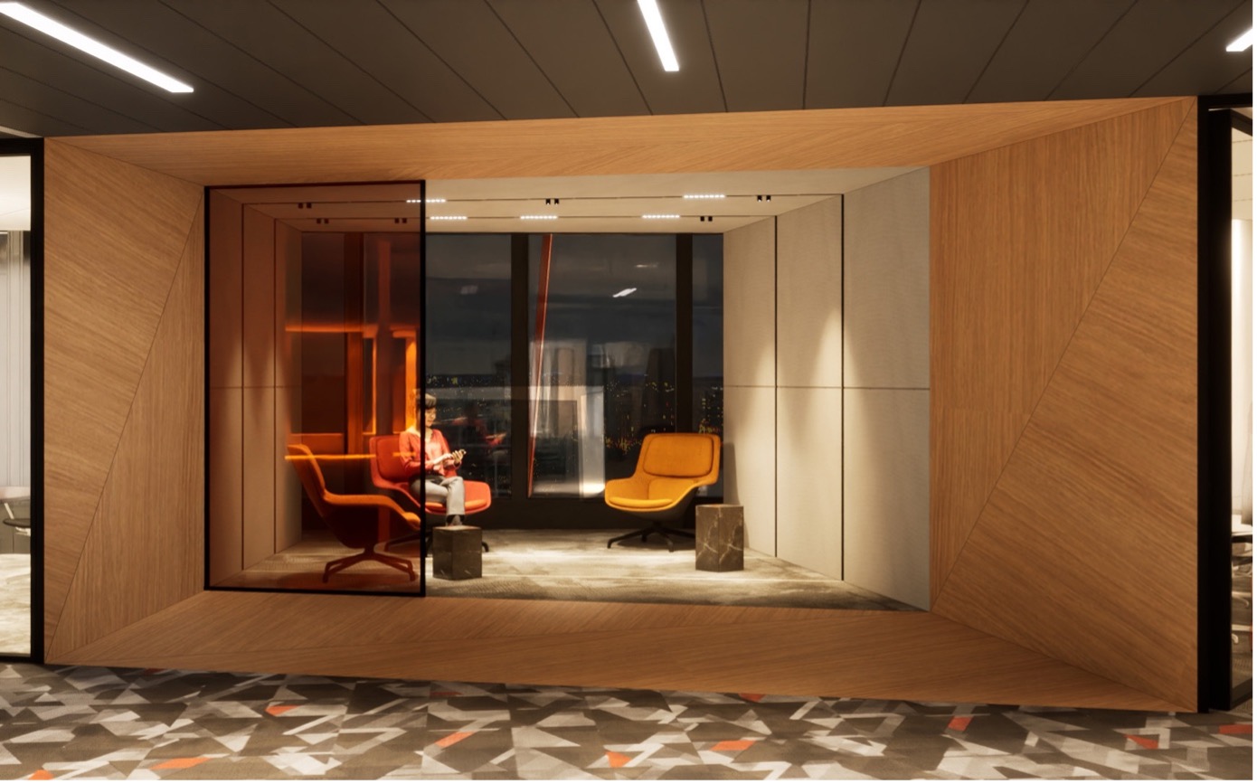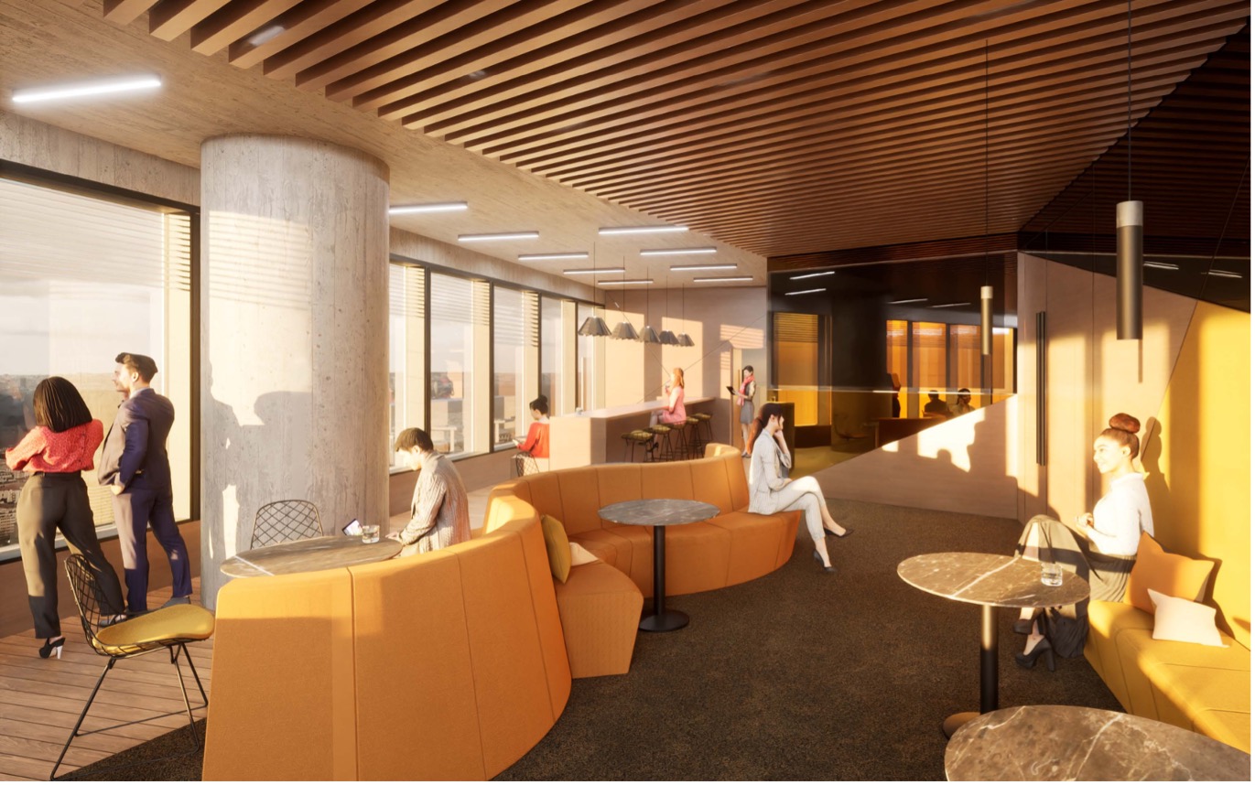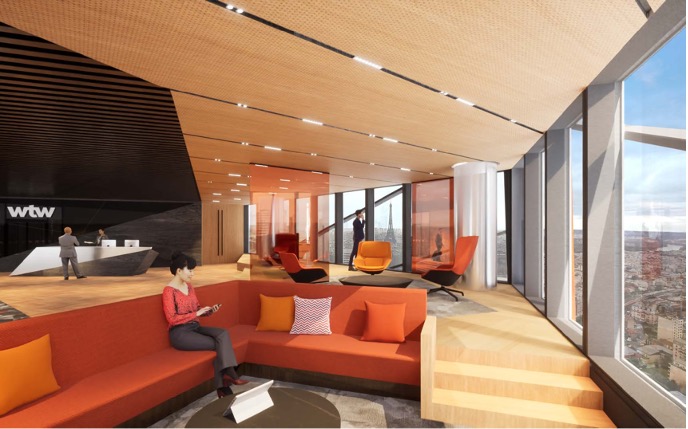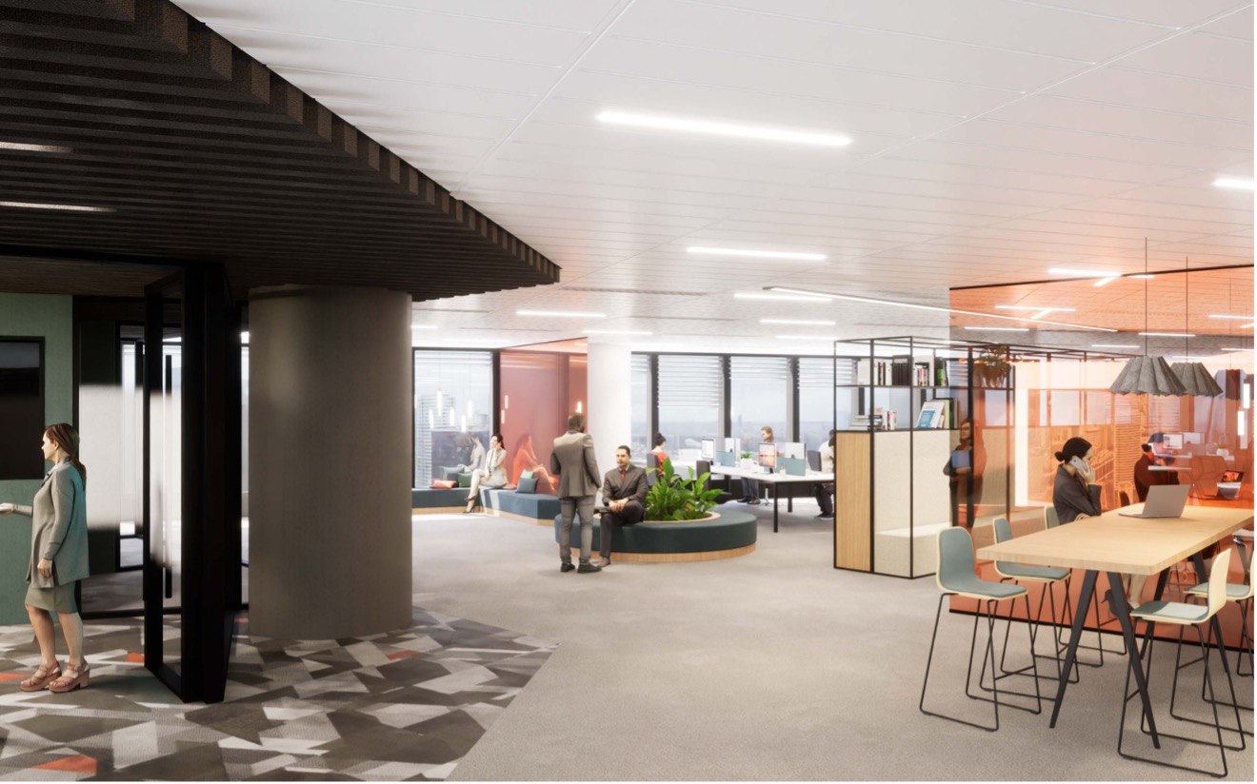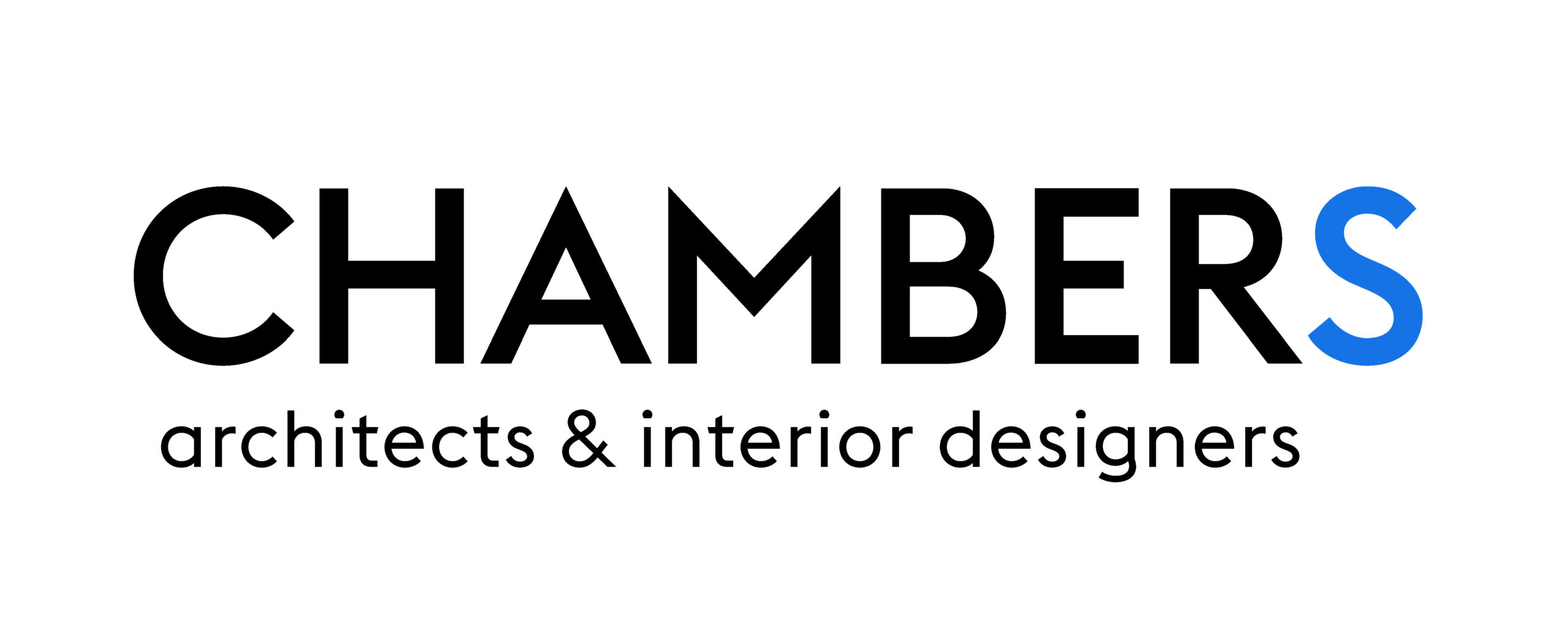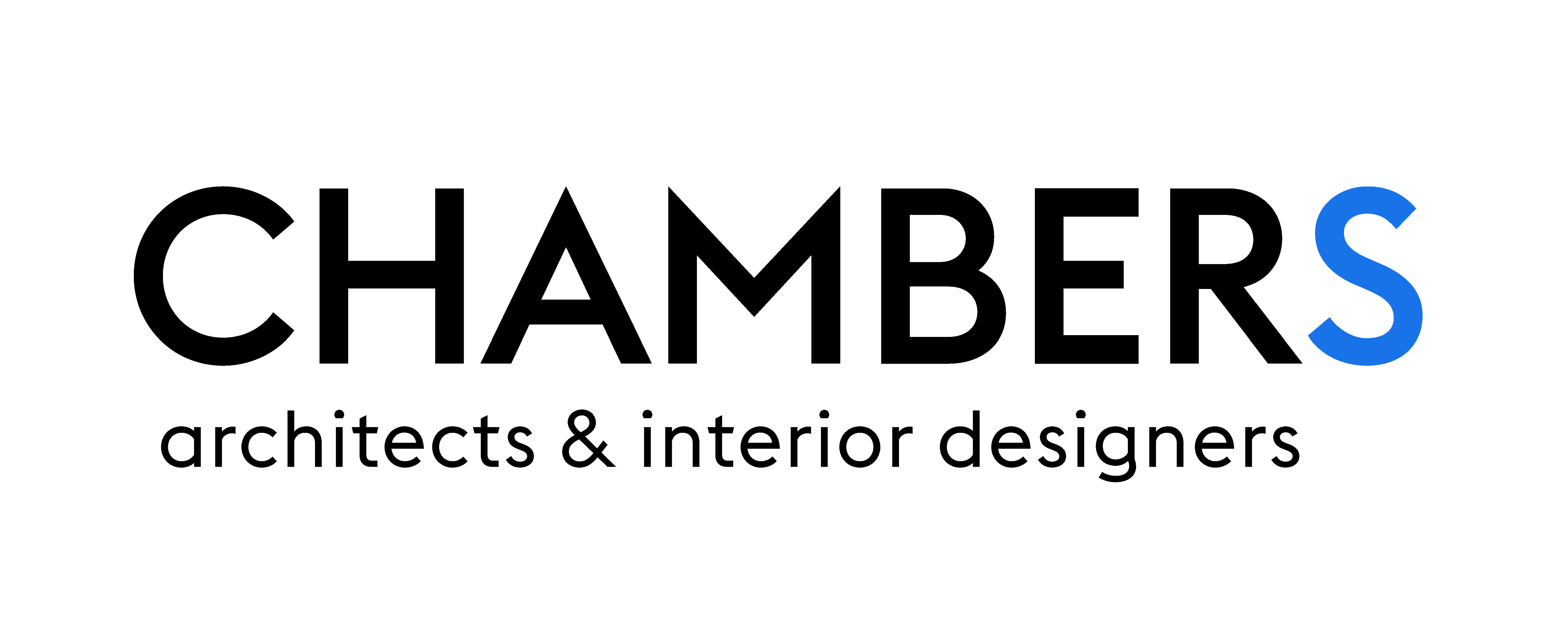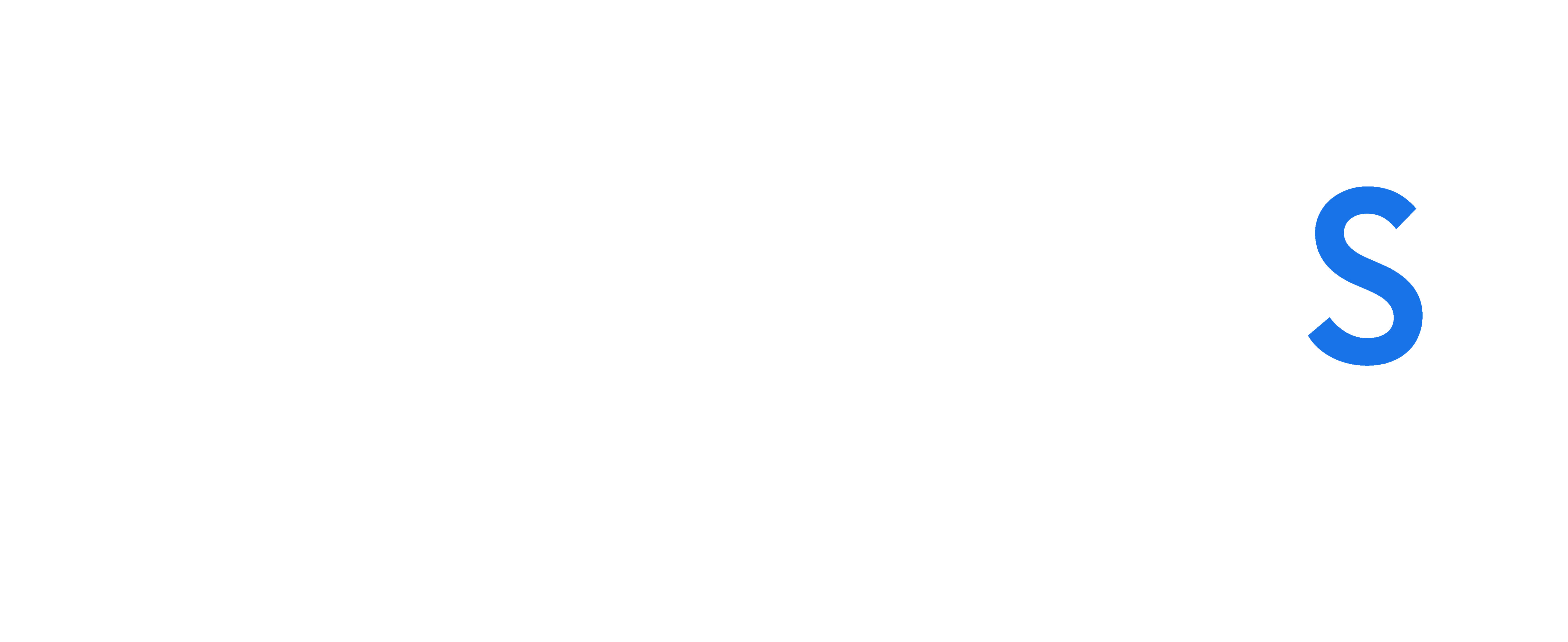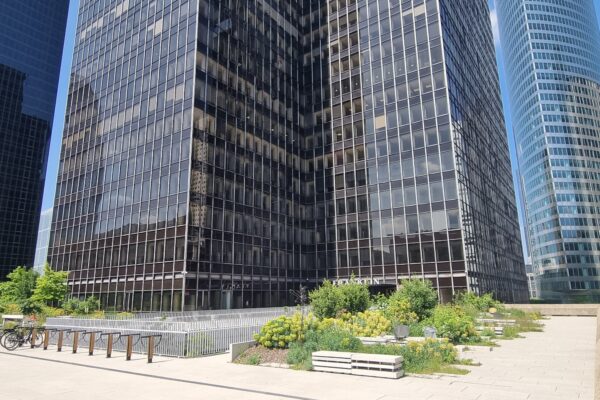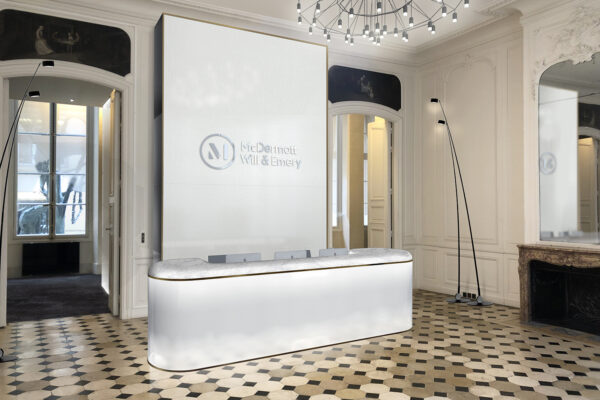Hekla
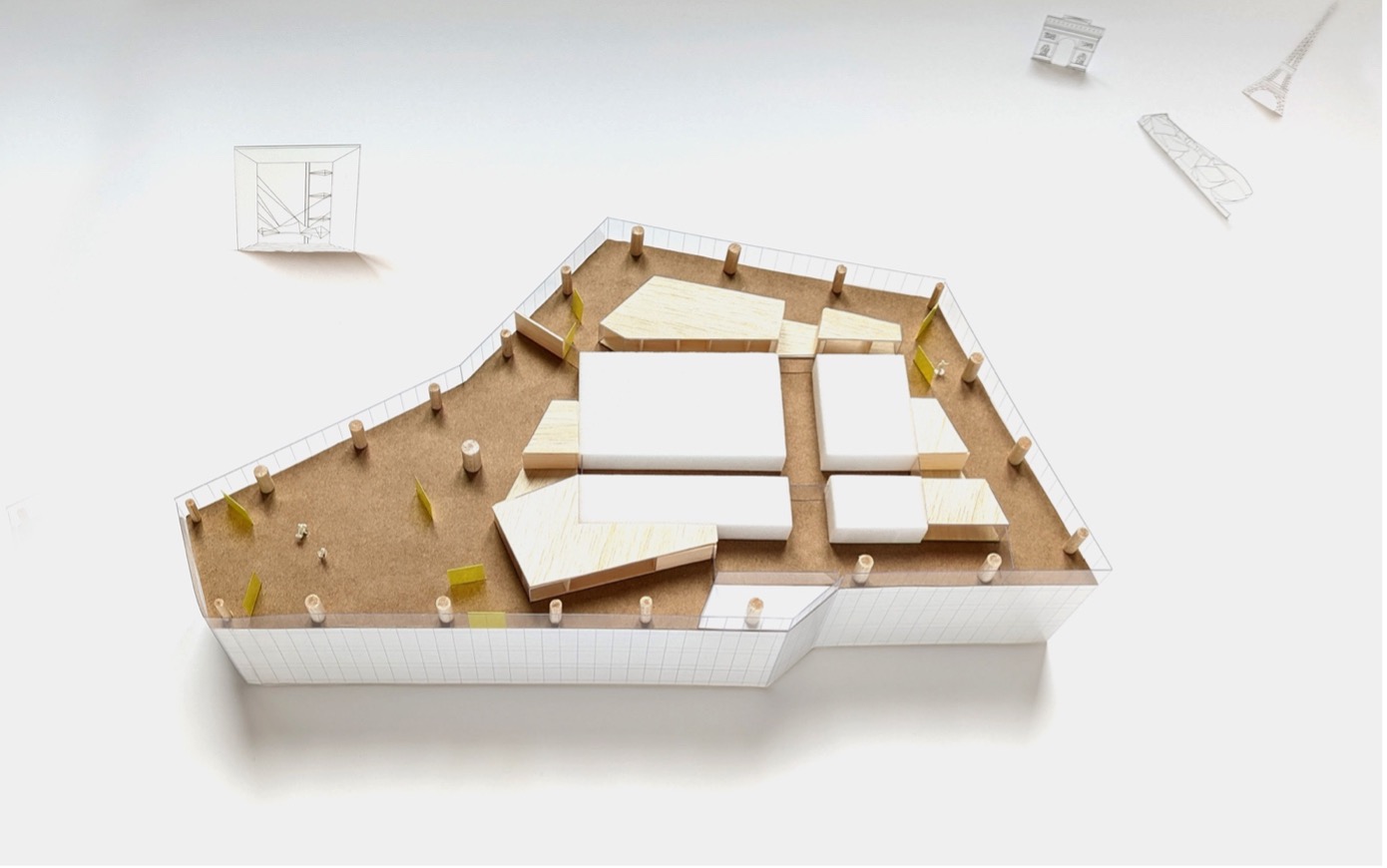
220 meters high, 45 floors of offices, services and business premises, topped by a rooftop... the Tour Hekla, designed by @Ateliers Jean Nouvel, will be one of the most striking new silhouettes on the La Défense skyline. What about the interior? In a recent tender to fit out five levels of the tower for an international group, @Chambers architects proposed a bioclimatic vision of space and design. At first glance, the 360° view of the capital's great monuments may seem to motivate the organization of the circulation and meeting spaces, but in fact it is just as much the result of a reflection on sunlight. The benefits of natural light, and the perception of daily and seasonal variations in outdoor weather, are first and foremost to the benefit of peripheral circulation and meeting spaces. For users, they represent as many fleeting or prolonged escapes of the mind and openings to the environment. Spaces that encourage intellectual concentration and the intensity of exchanges, such as meeting rooms and focus rooms, are moved to the heart of the plateau. Here, second-day or artificial lighting is carefully controlled to create a calm working environment.
Repositioning the meeting spaces back from the facades has two other advantages. They form an effective sound barrier between the tower core's vertical circulation and the offices. They also avoid the greenhouse effect to which these "aquariums" would be exposed as close as possible to the exterior walls.
The proposal was conceived alongside @Stylique for the construction and @Synchrone ingenierie for the technical studies.
