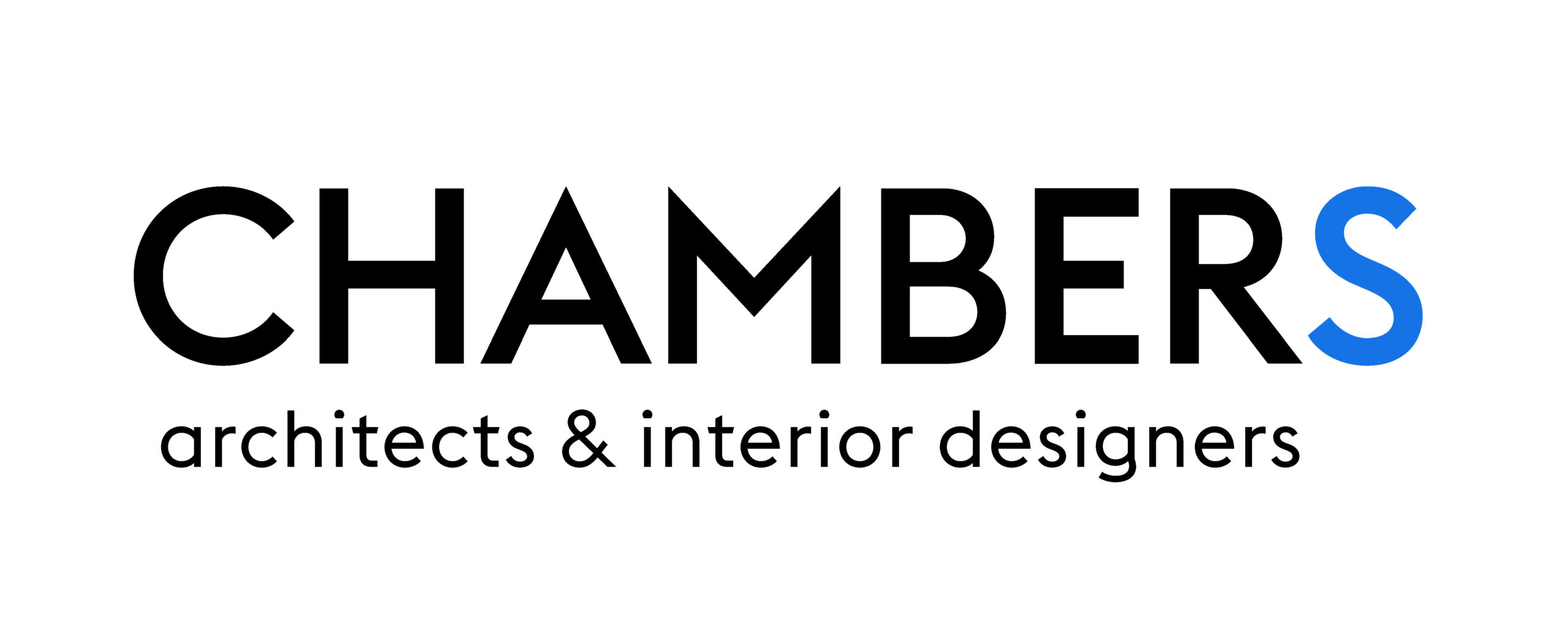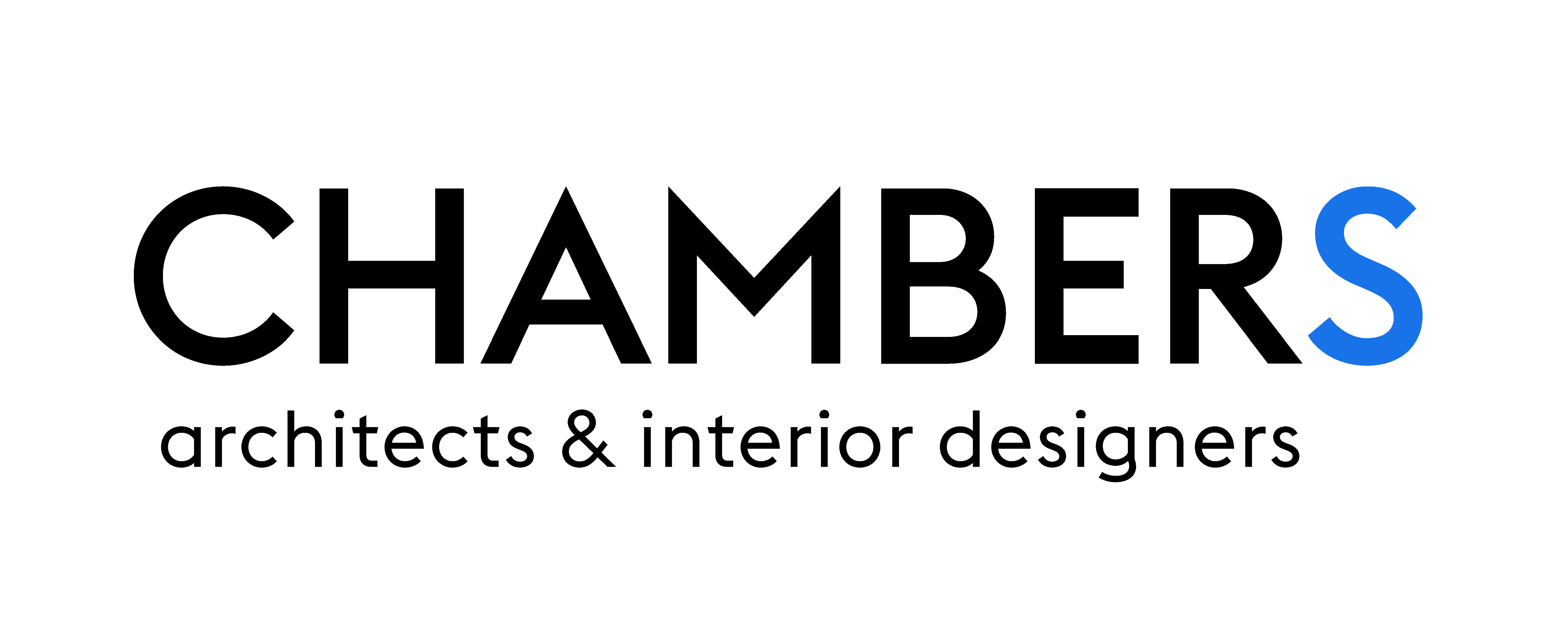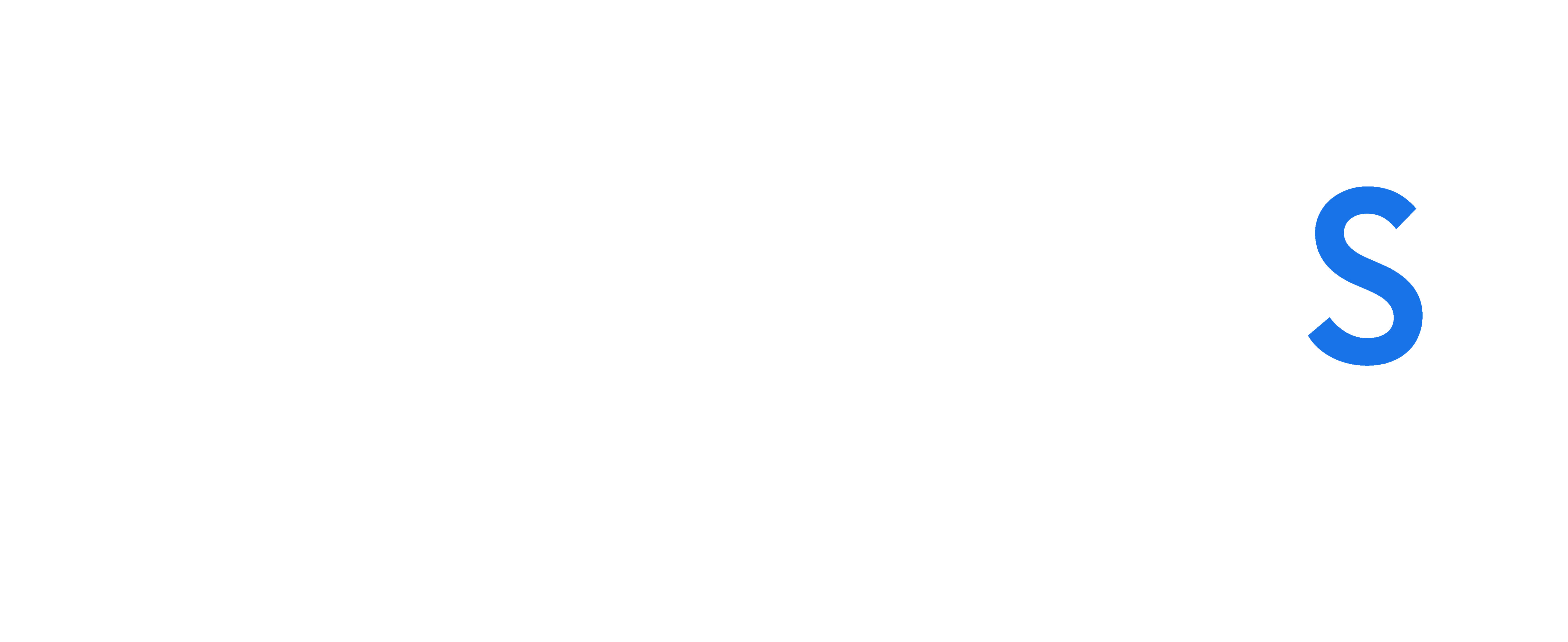Programme : extension du siège France
Maître d’ouvrage : Salesforce France SAS
Localisation : Paris
Surface : 10 000 m²
Missions : architecture d’intérieure, maîtrise d’œuvre d’exécution, autorisations administratives
Partenaires : JLL ; IA ; Deerns
Budget global : 19,5 M€
Livraison : oct. 2022
CHAMBERS architects s’est vu confier les missions de maître d’œuvre d’exécution et d’architecte local pour la rénovation de cet immeuble, anciennes archives du ministère de la Marine Nationale, situé au pied de la tour Eiffel. Le projet est une rénovation ambitieuse d’un immeuble historique afin d’amener ce site au même niveau d’exigence que les autres sites de Salesforce. Travaux de gros-œuvre, rénovation complète des installations de CVC et création d’un jardin verdoyant en terrasse sont autant d’exemples des travaux conséquents envisagés. Le classement PVP de l’immeuble ainsi que sa localisation sensible nécessitent l’obtention de plusieurs autorisations administratives en étroite relation avec les Services d’Urbanisme de la Ville de Paris. Pour ce faire, CHAMBERS architects a entrepris une étude historique et une étude de risque pour étayer les études de transformation de cet immeuble de bureaux en ERP de 2e catégorie. CHAMBERS architects est missionné pour l’ensemble des phases de l’APD jusqu’à la réception.



