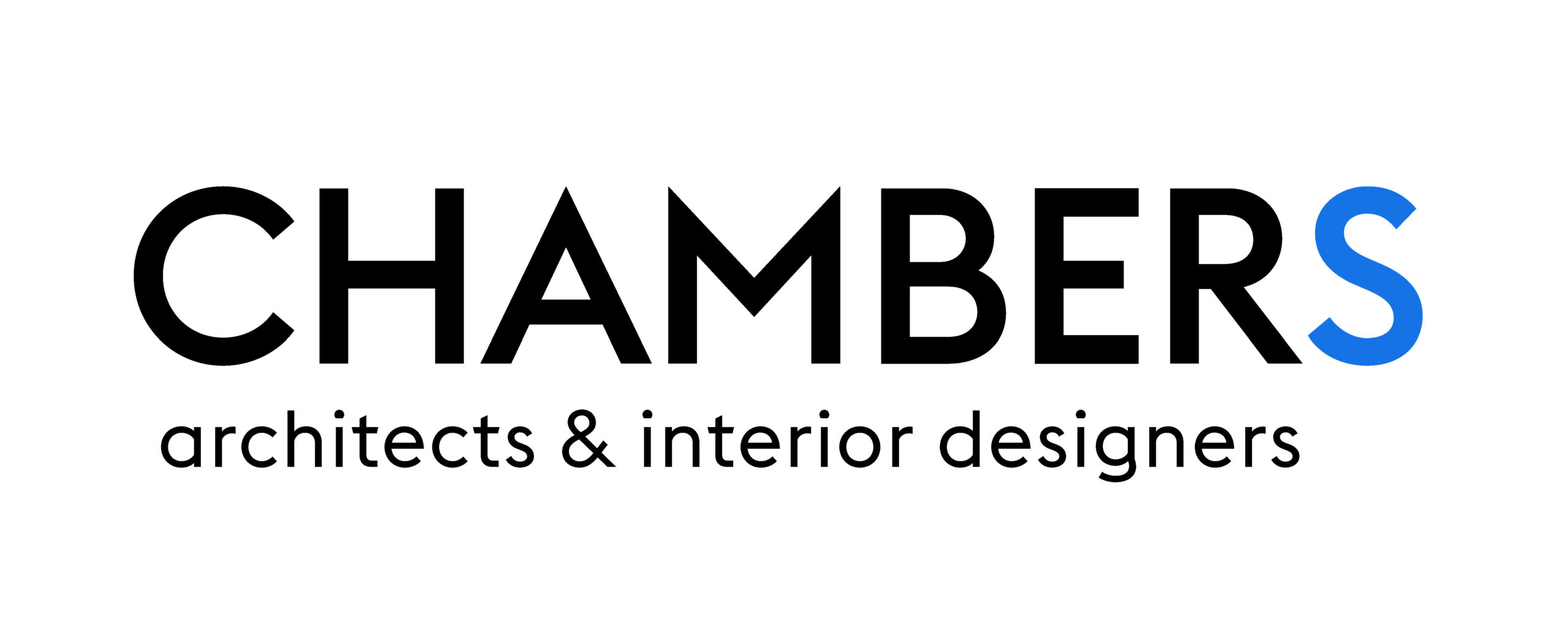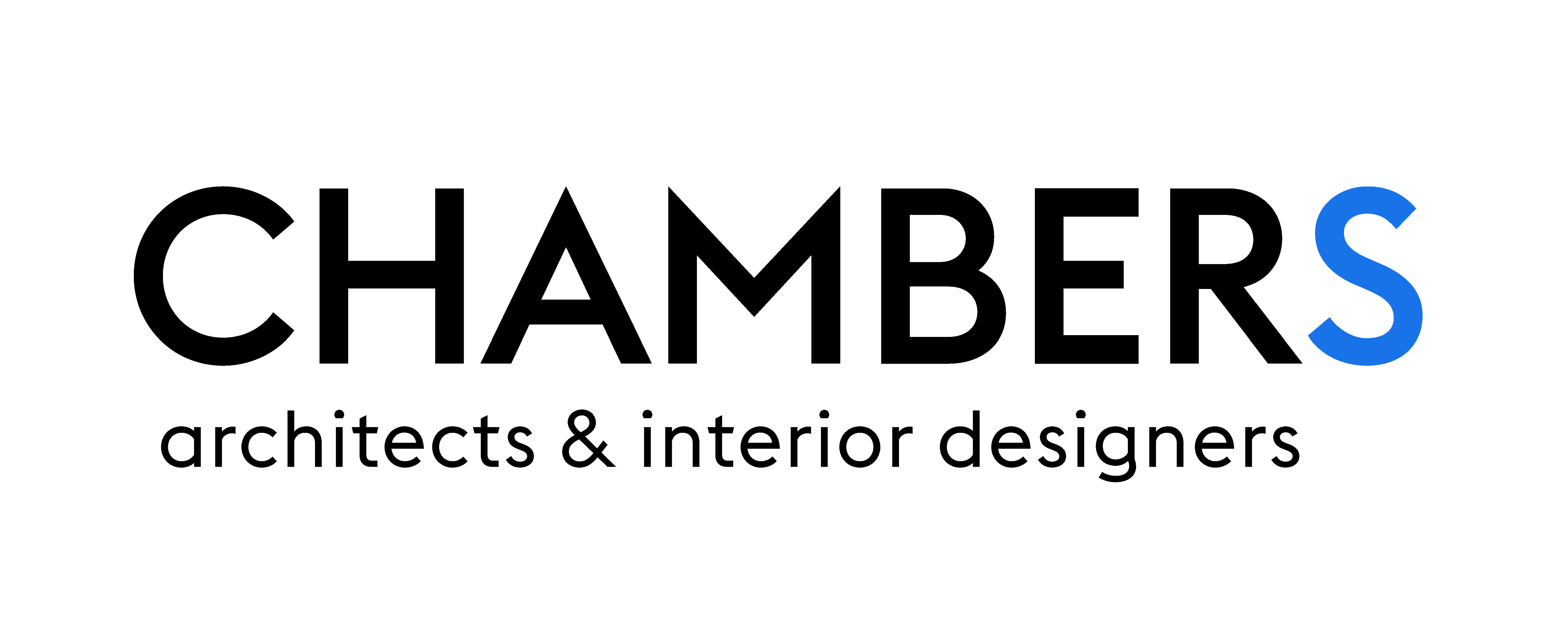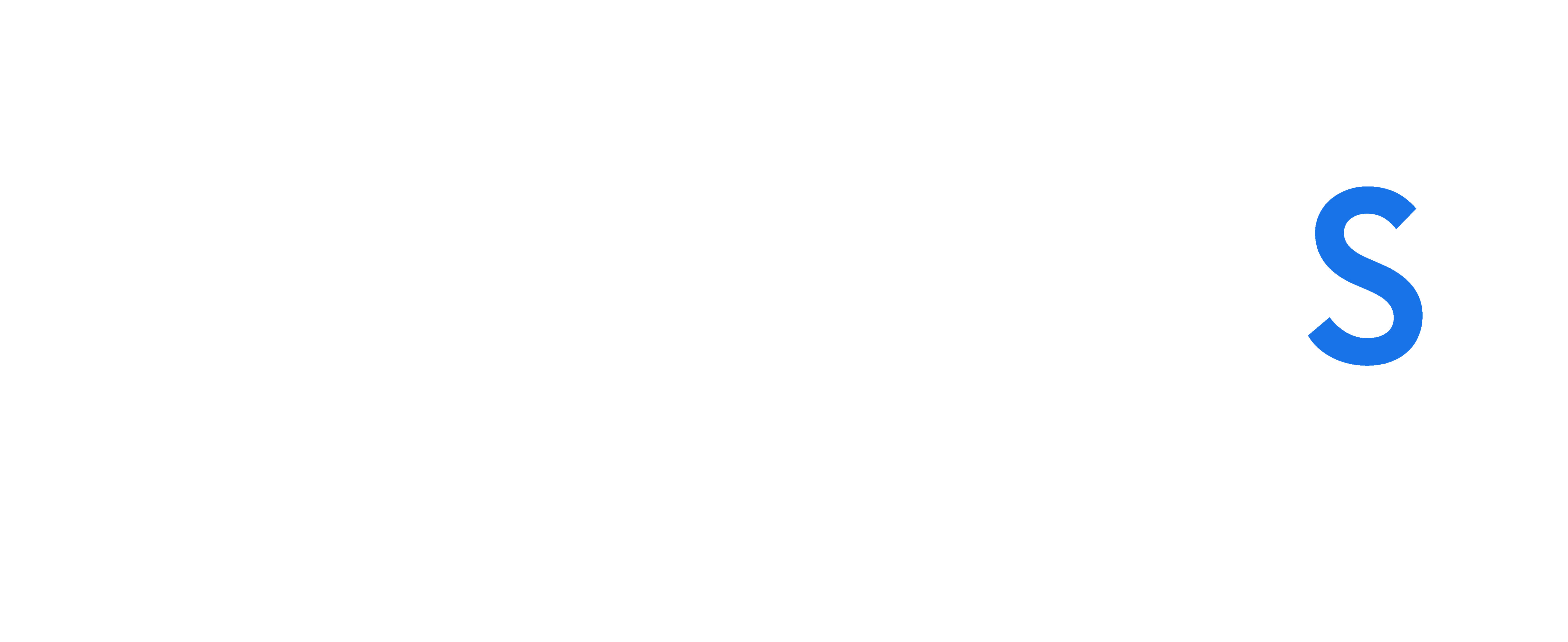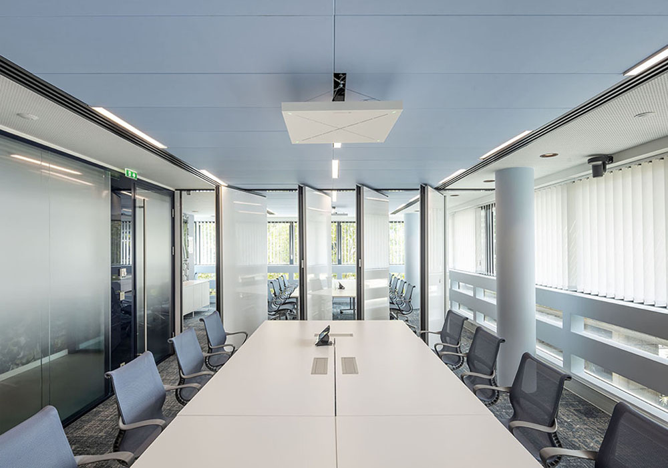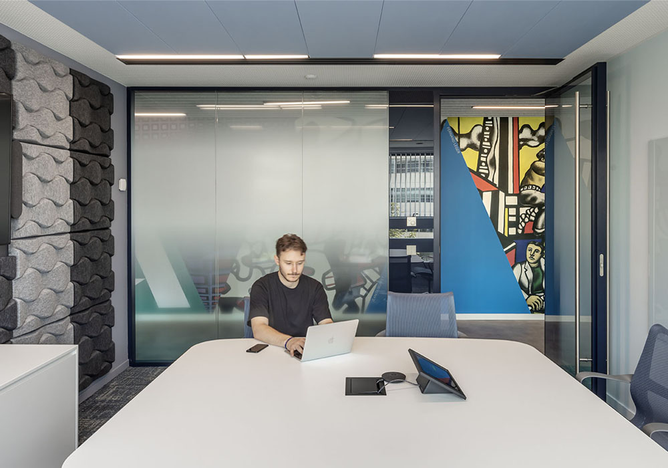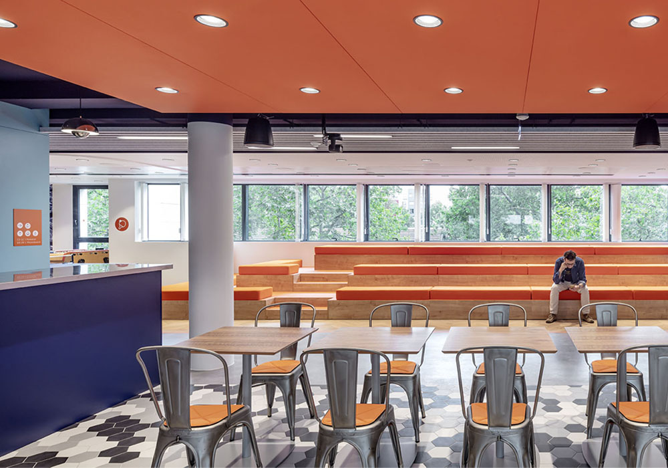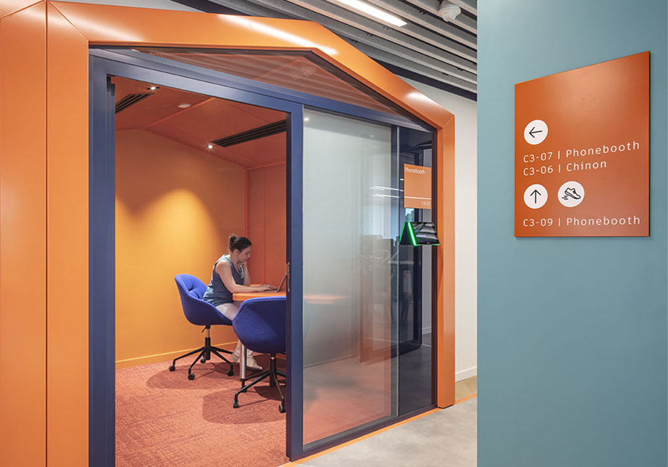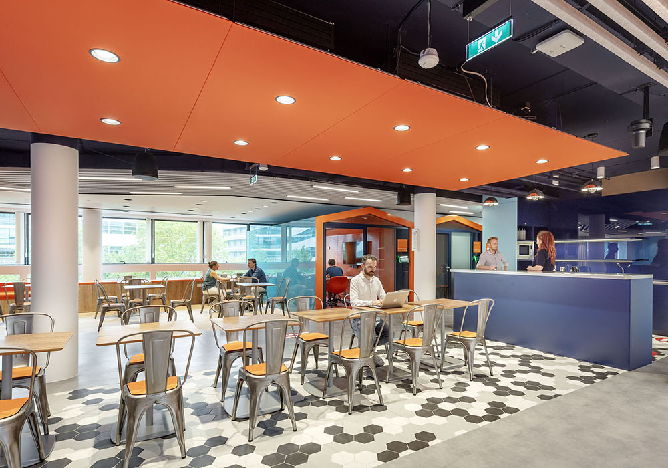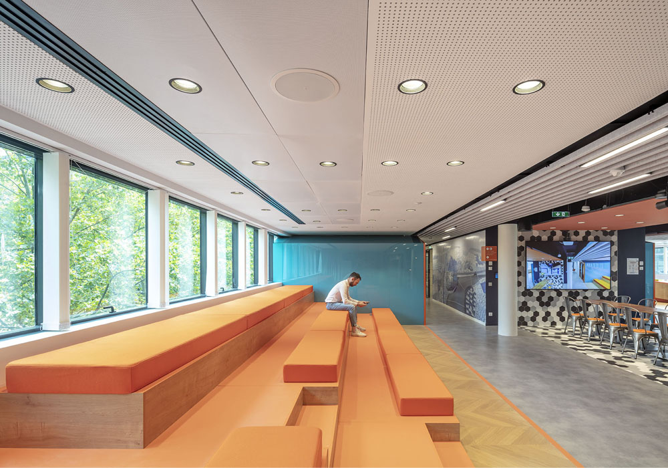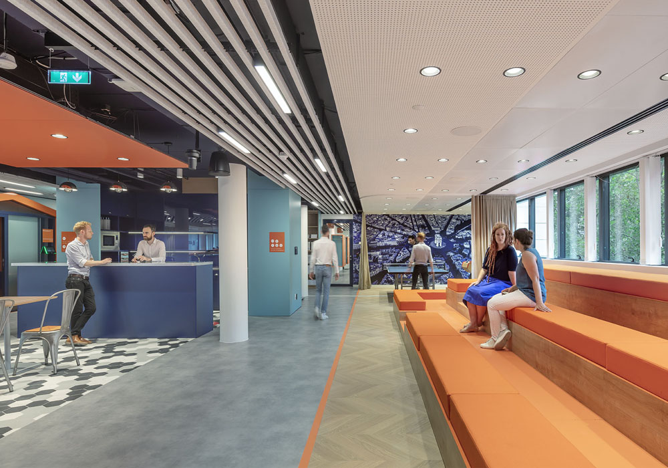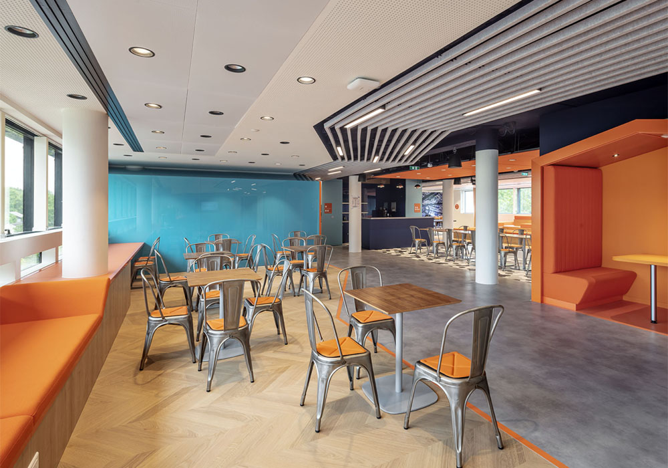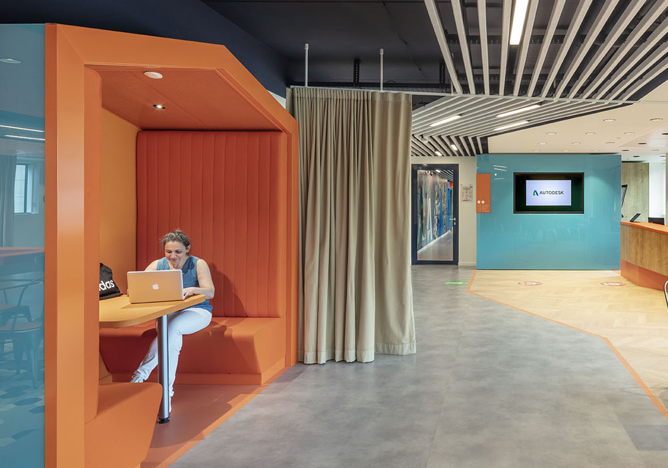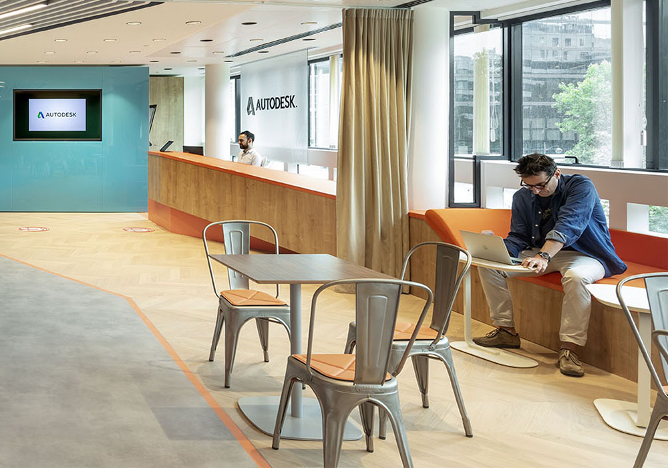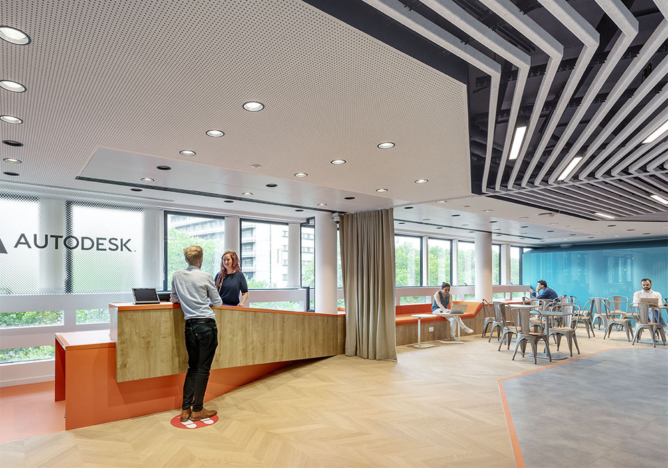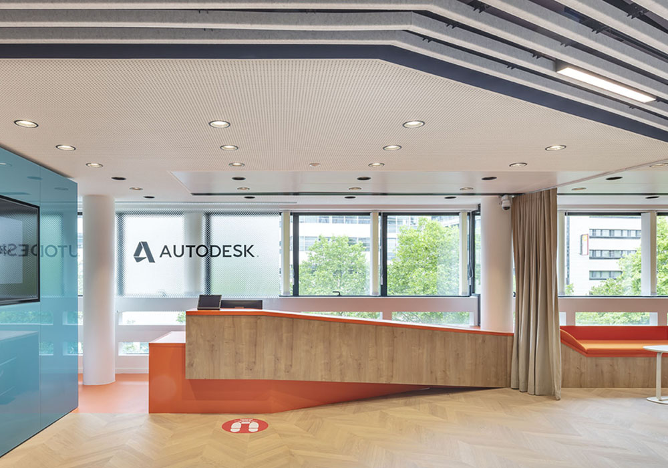L’ambition du client était de « faire revenir l’équipe au bureau », principalement un bureau pour commerciaux. Il était donc essentiel d’offrir un lieu de travail stimulant, donnant envie aux utilisateurs de le partager avec les clients. Il était également primordial de créer un endroit dont l’équipe serait fière avec enthousiasme. Le projet est organisé autour d’un hub central proposant un lieu de rassemblement qui réunit un bistrot, un auditorium, un espace de jeu et une variété de lieux de réunion et d’échange. Cette dynamique architecturale est combinée avec des couleurs vives pour générer mouvement et effervescence. De puissants graphismes muraux associent audacieusement imagerie informatique et références à l’histoire de Paris, soulignant le caractère unique du lieu.
Programme : nouveau siège, concept workspace et design intérieur
Maître d’ouvrage : Autodesk France
Localisation : Paris
Surface : 850 m²
Missions : programmation, space planning, architecture d’intérieur, maîtrise d’œuvre mobilier, conception signalétique, maîtrise d’œuvre d’exécution
Partenaires : JLL ; JLL ingénierie
Budget global : 1 M€
Livraison : juillet 2020
